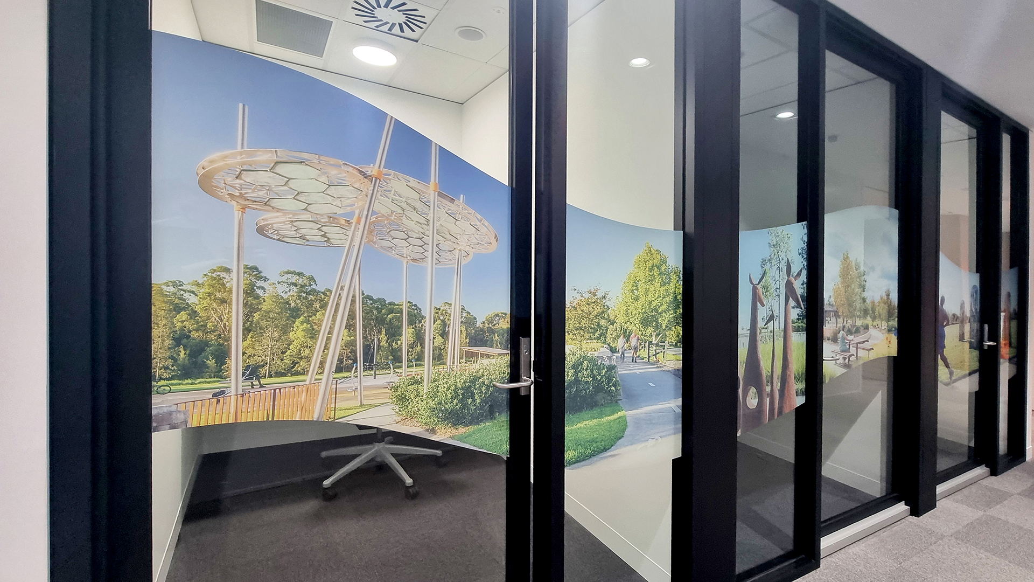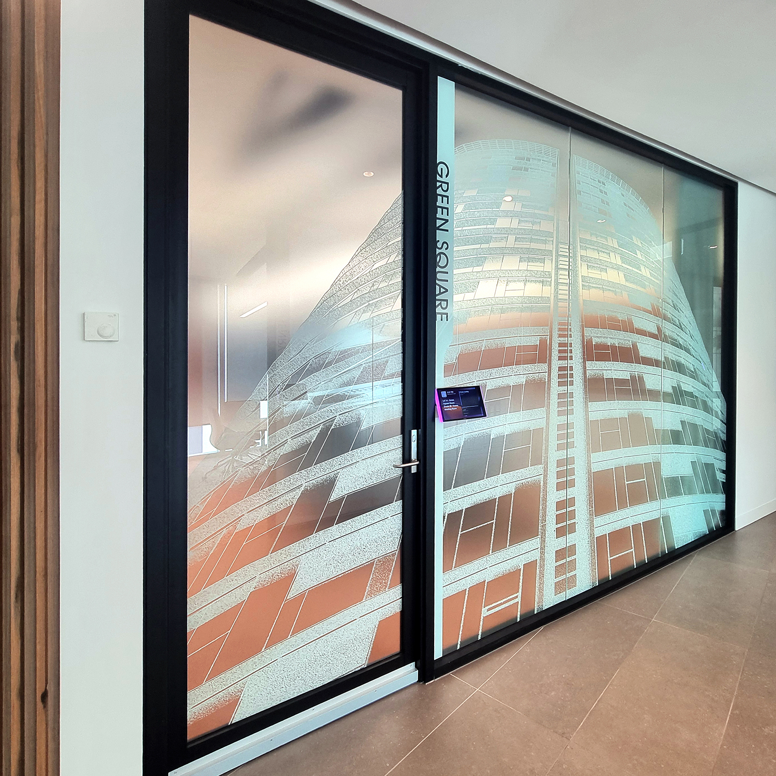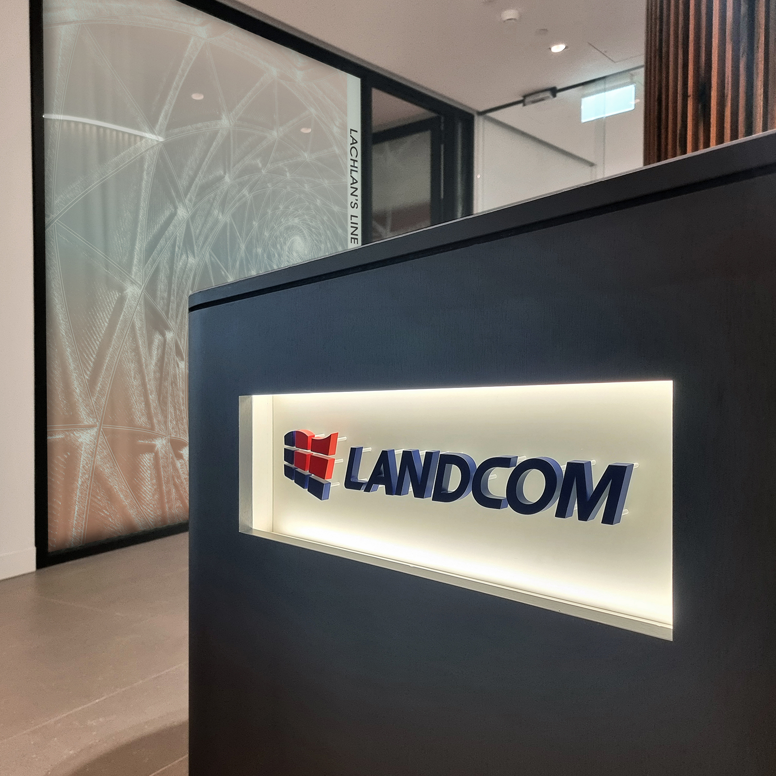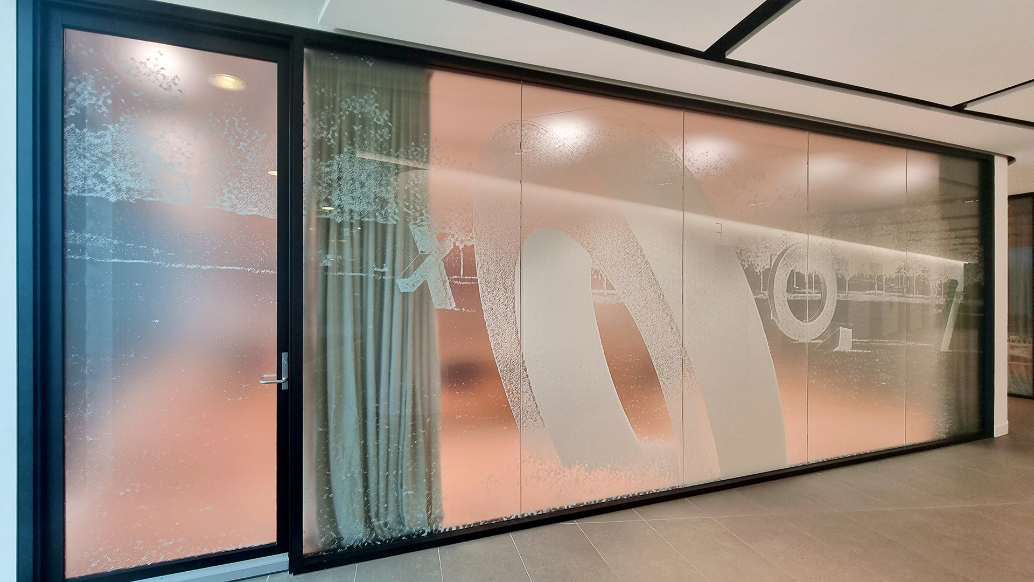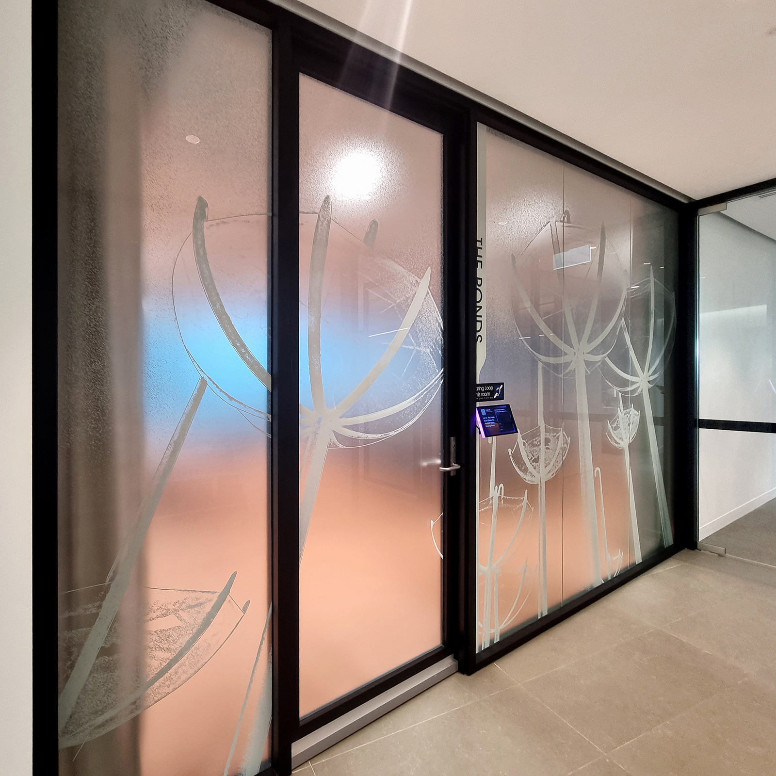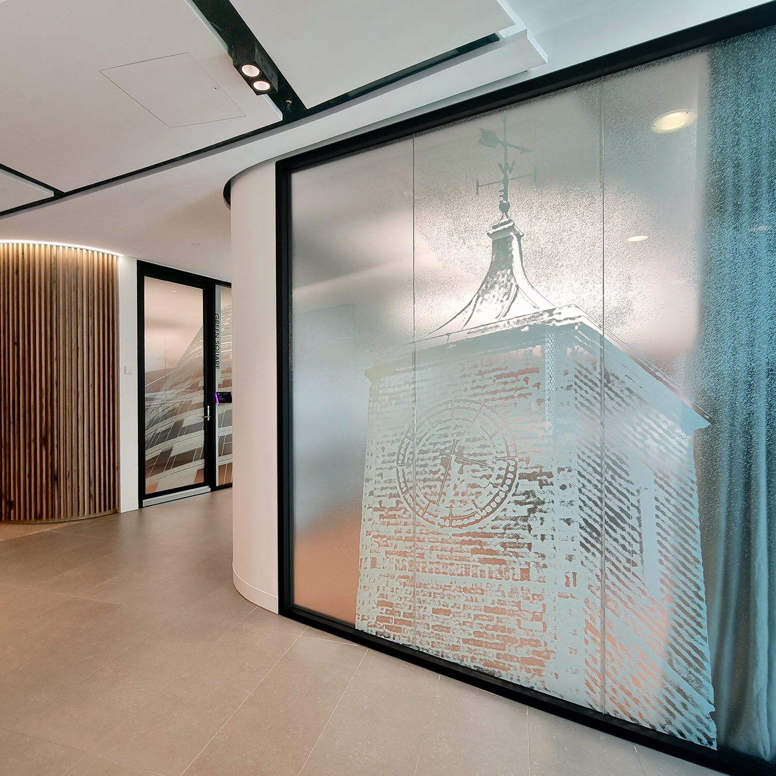LANDCOM
In collaboration with Landcom and MPA, we curated imagery showcasing some of Landcom's most notable projects. Our main focus was a series of projected graphics onto the meeting room glass, designed with a sketched aesthetic that provides architectural reference.
Upon entering from the lift, one is welcomed by these monotone hero graphics and an illuminated logo recessed into the reception desk.
Moving into the private workspace areas, our designs transition to vibrant and colourful displays, highlighting the landscapes typical of Landcom communities.
Aimed at enhancing both comfort and productivity, careful attention was given to the functionality of each space, ensuring our choice of materials achieved a balance between privacy and natural light.
YEAR
BUILDER
DESIGN TEAM
ARCHITECT / INTERIOR DESIGN
