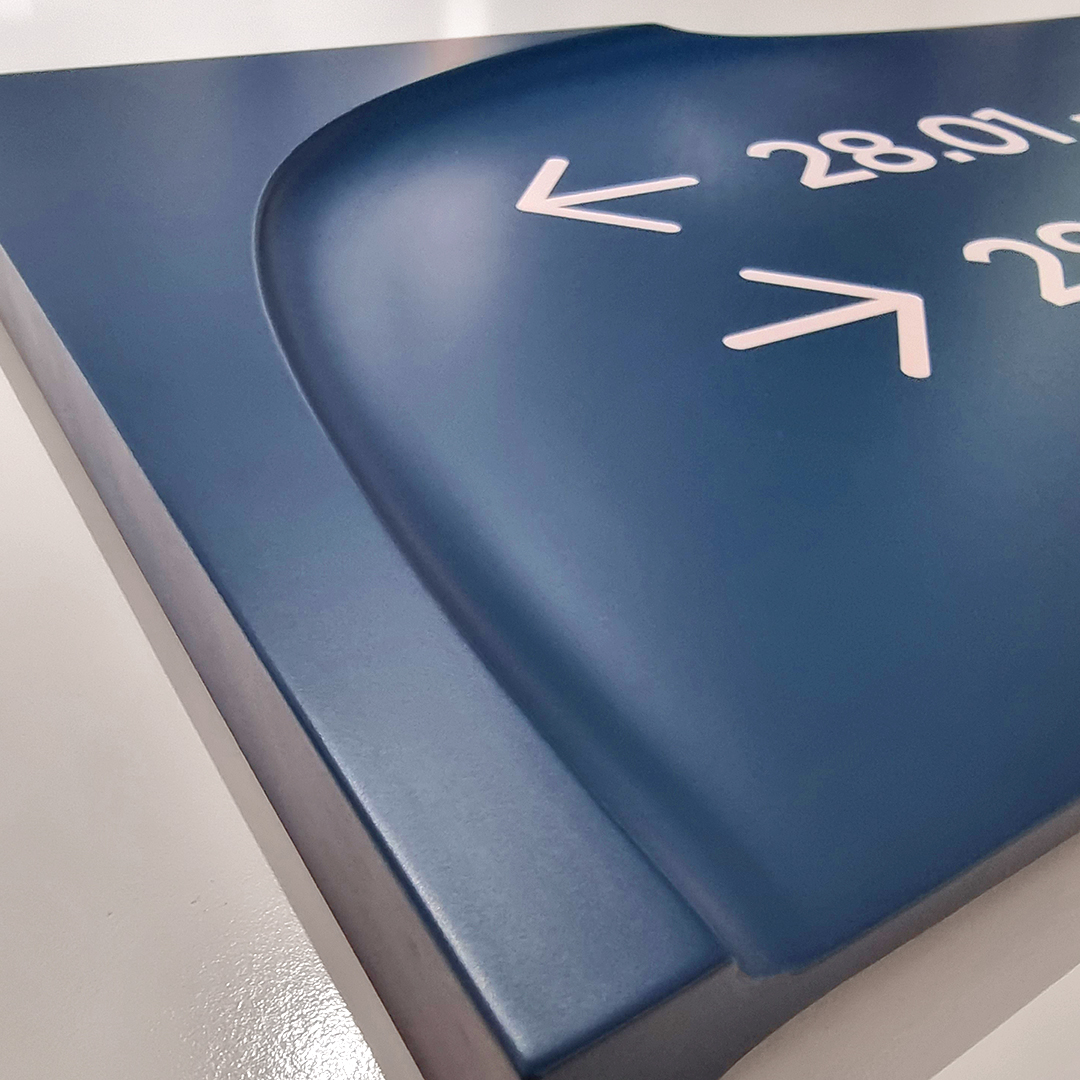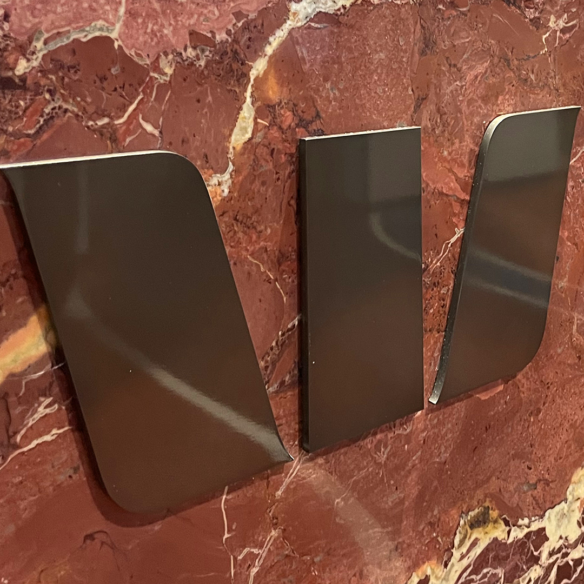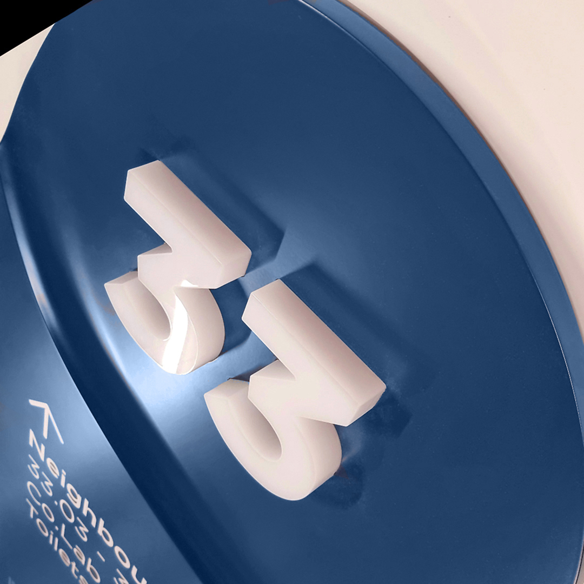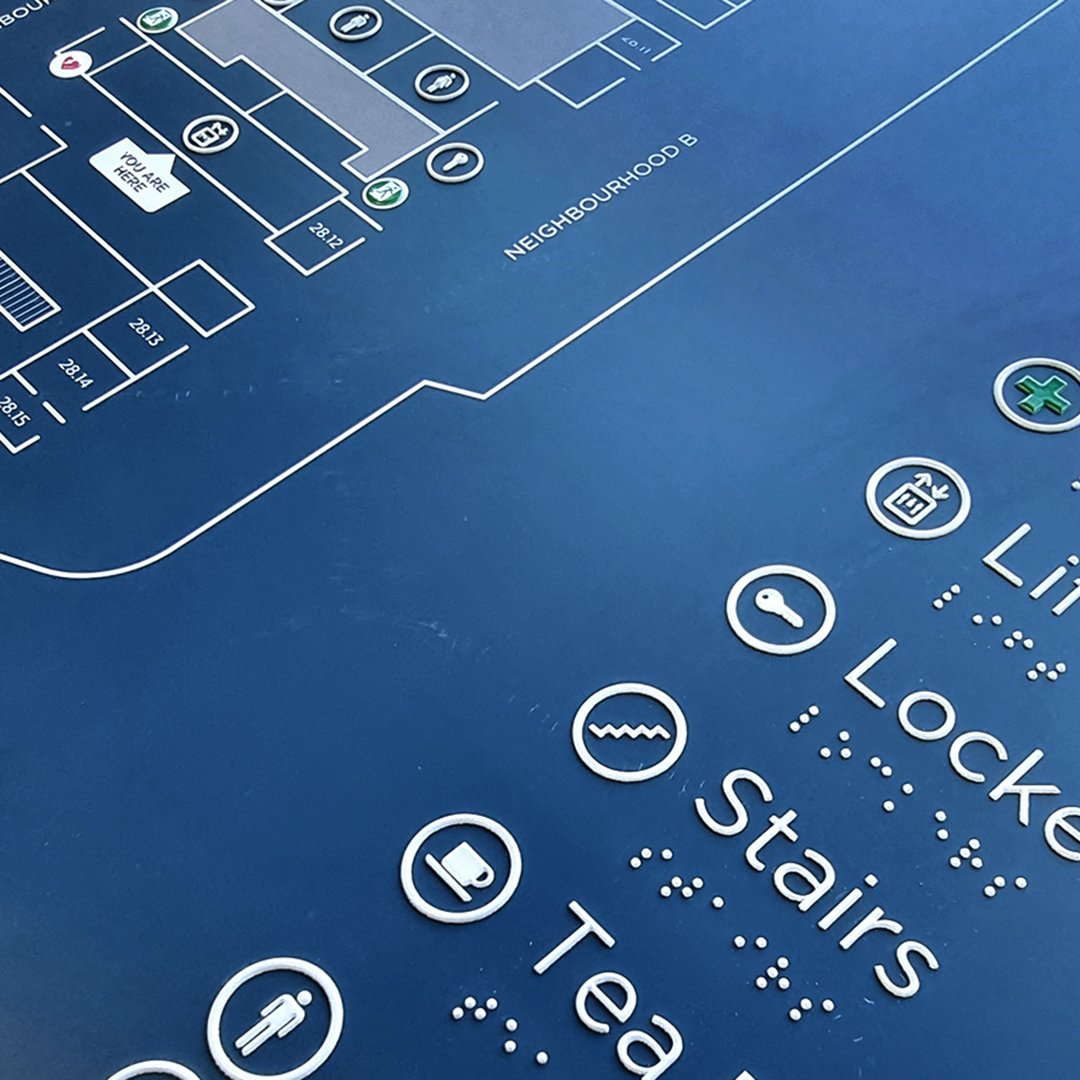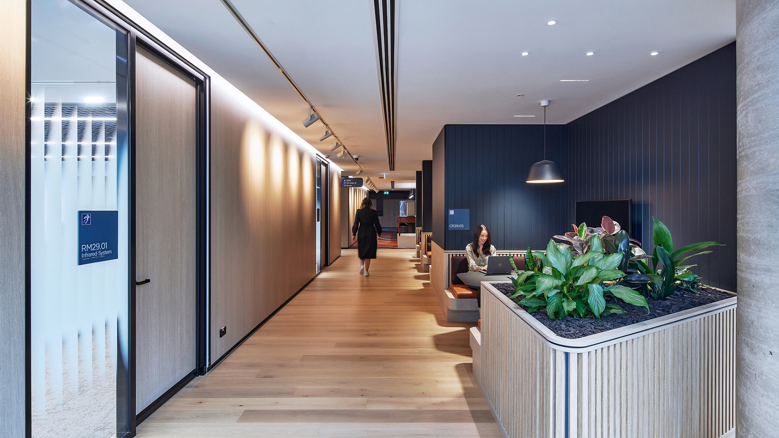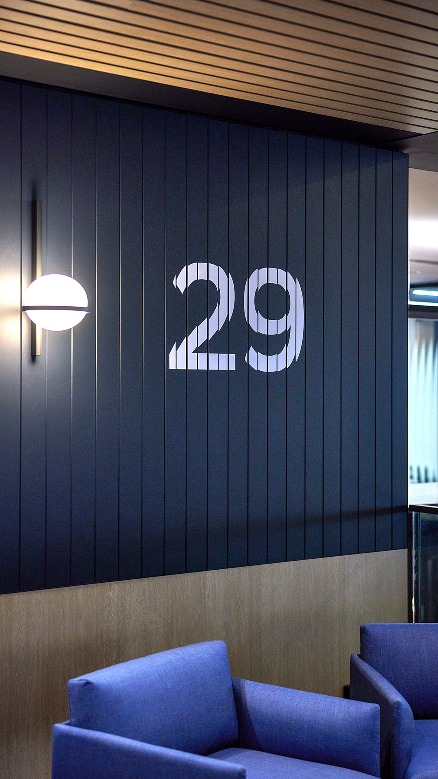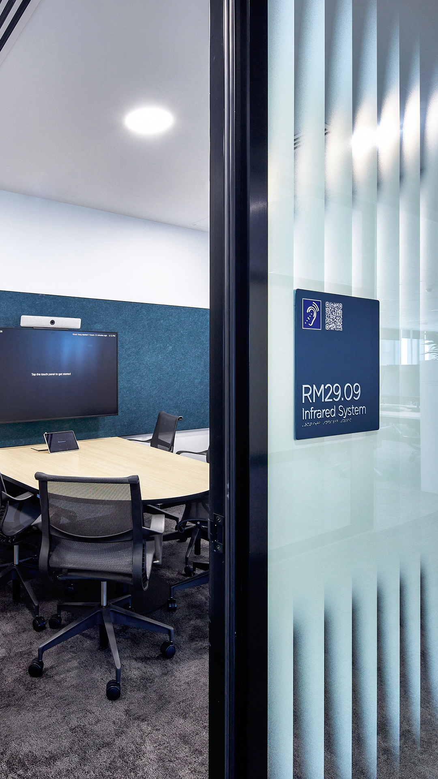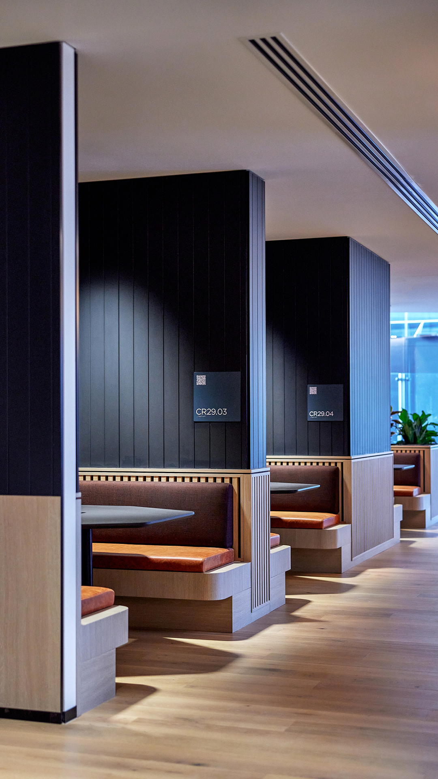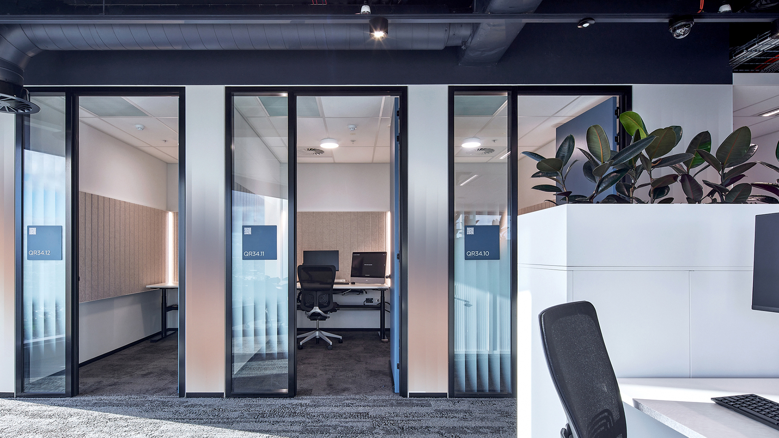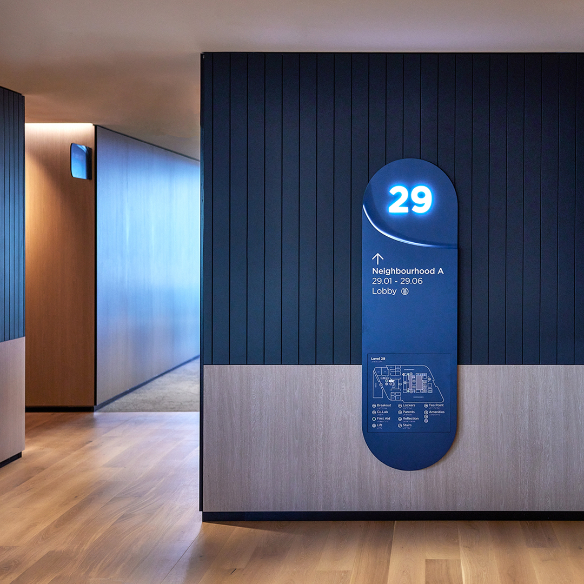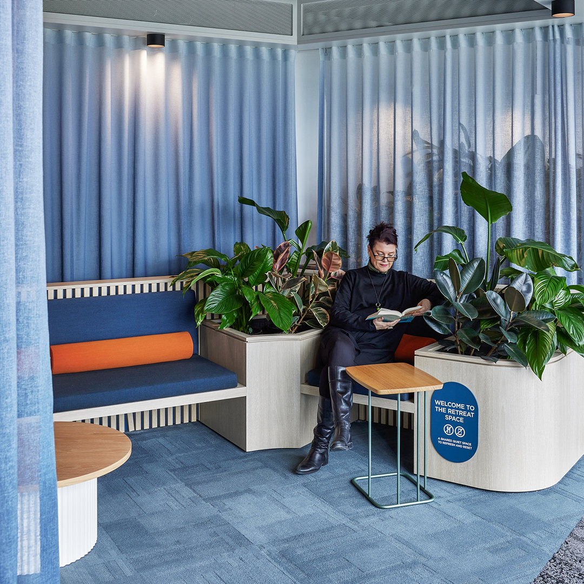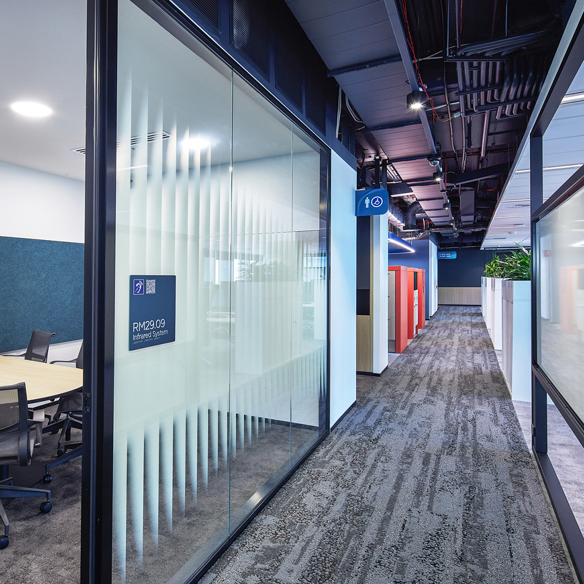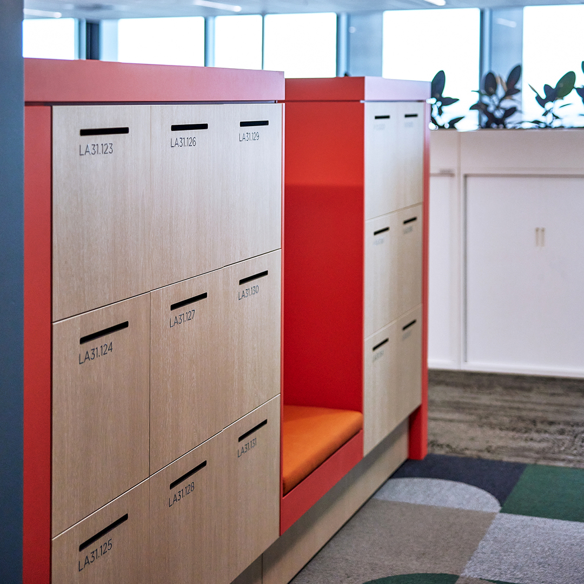WESTPAC PARRAMATTA SQUARE
Situated within the bustling Parramatta Square business hub, Westpac's latest workplace, immediately envelopes one in an atmosphere of refined sophistication and vision. The design scheme effortlessly combines deep navy and vibrant orange hues, creating a striking juxtaposition to the softening architectural curves.
Skilfully integrated throughout the space is over 1300m2 of custom glazing film. This innovative design effortlessly undulates, gracefully supporting varying levels of privacy, whilst allowing natural light to cascade through the space, creating a mesmerising interplay of light and shadow.
Seamless navigation within the workplace is facilitated by elegant wayfinding. The inherent compound contours mimic the curvature of the film design and serve as a visual landing space for messaging, further enhancing the overall experience.
In line with Westpac's commitment to inclusivity, the signage goes beyond aesthetics to embrace accessibility on multiple levels. Incorporating braille and tactile elements into room name signage, comprehensive map directories and locker numbering, ensures that every individual, regardless of visual ability, can effortlessly navigate and engage within the environment.
Photos by Toby Peet
YEAR
BUILDER
DESIGN TEAM
ARCHITECT / INTERIOR DESIGN
