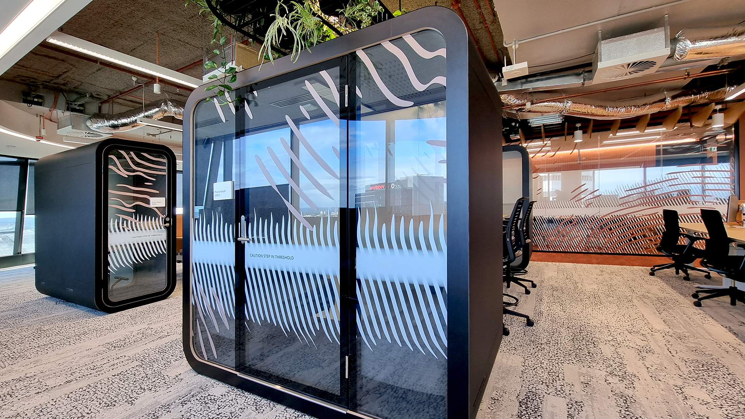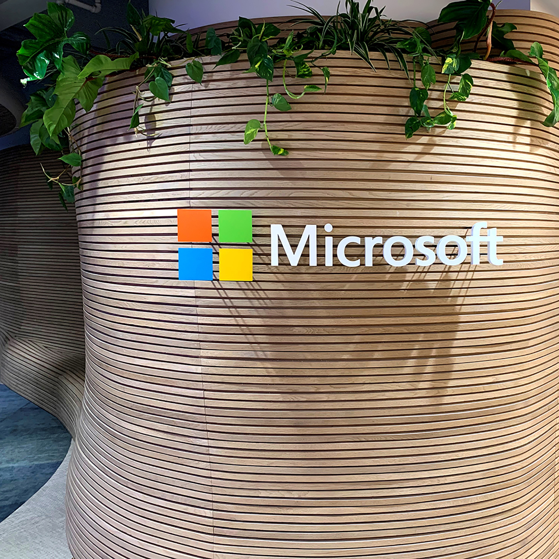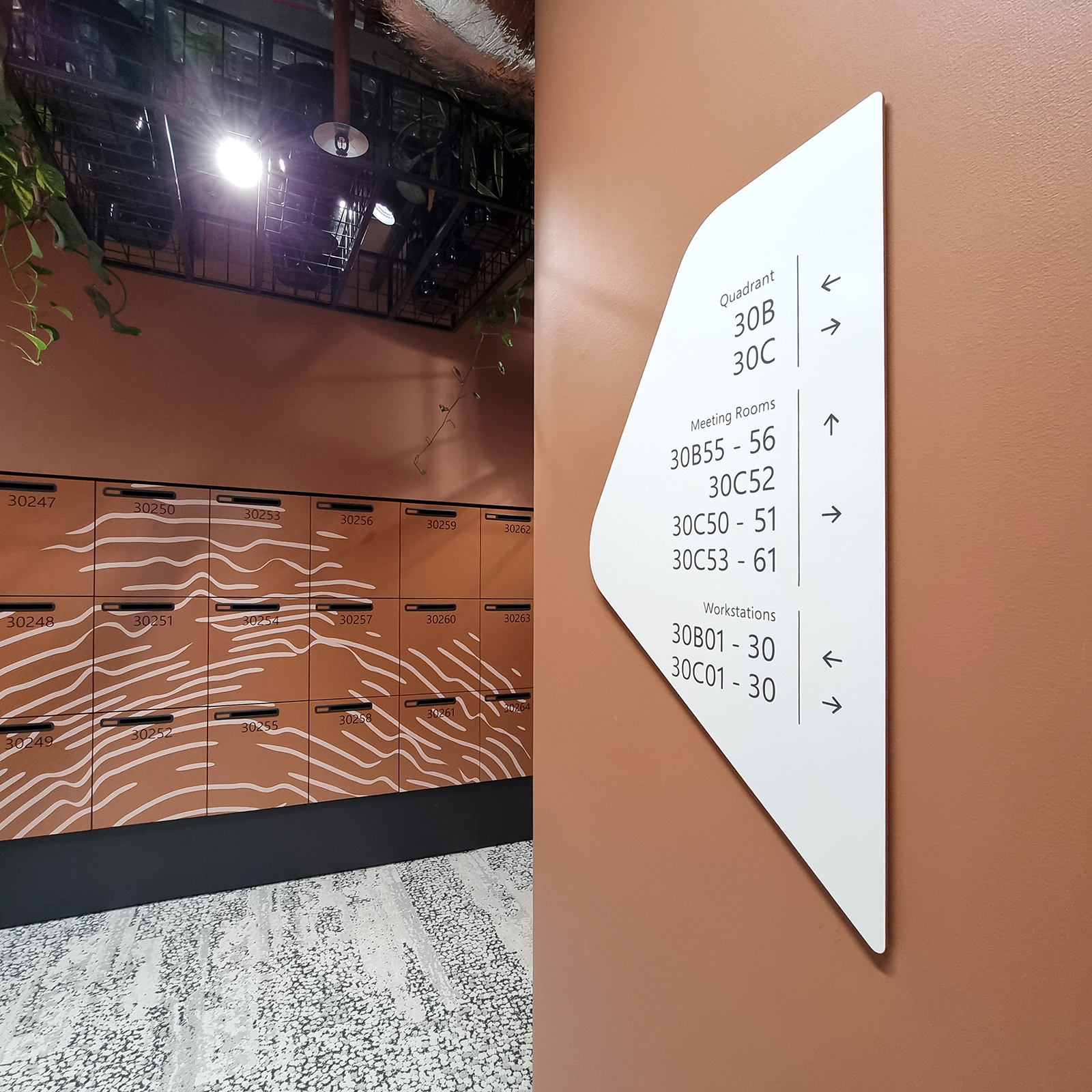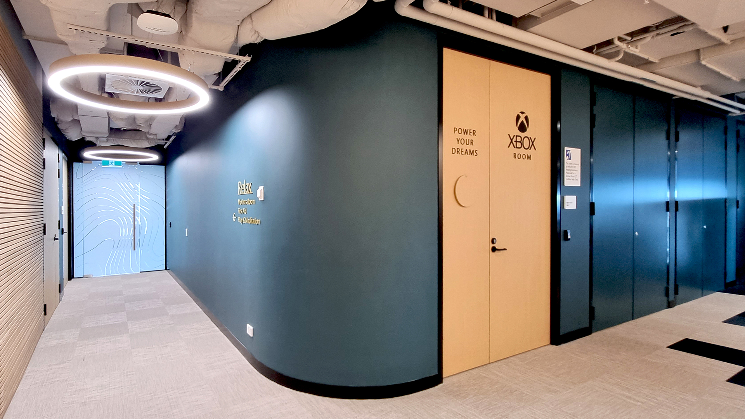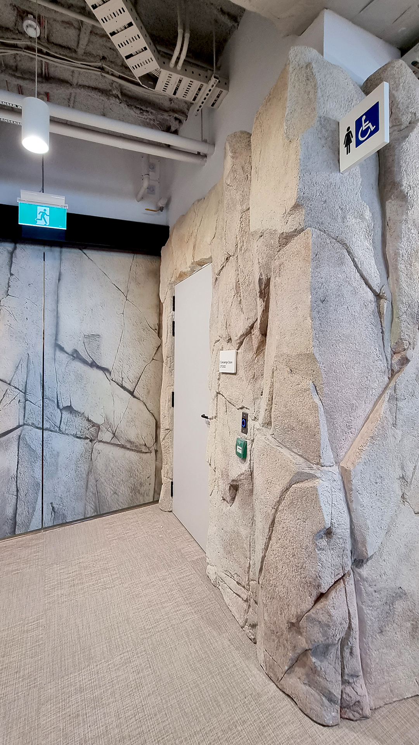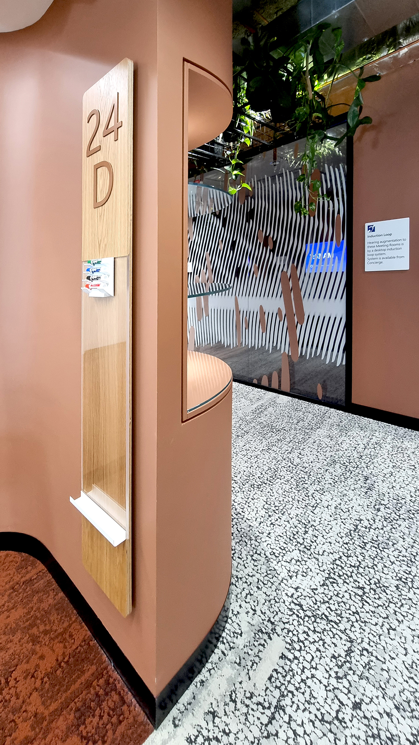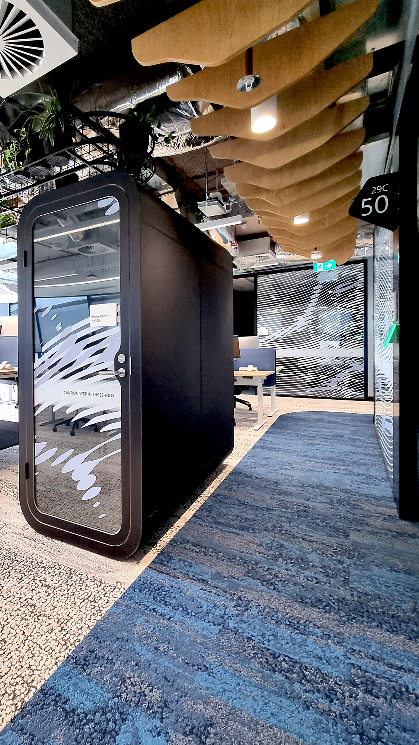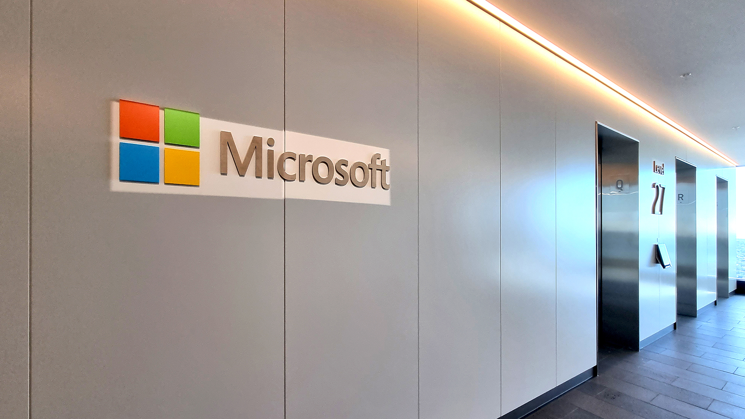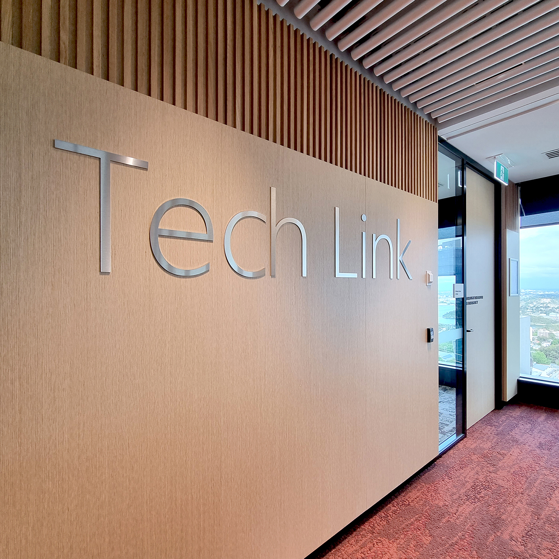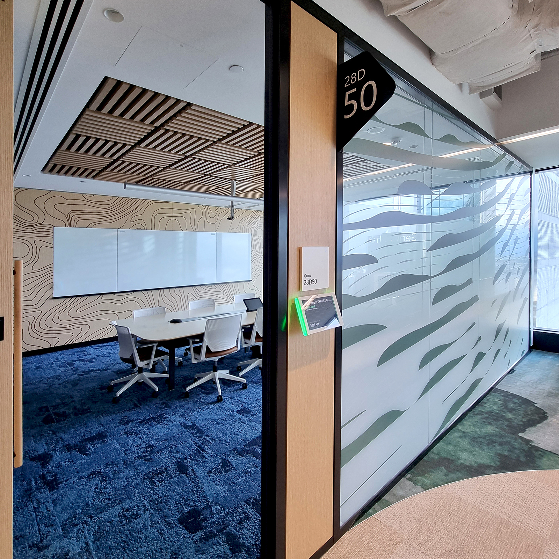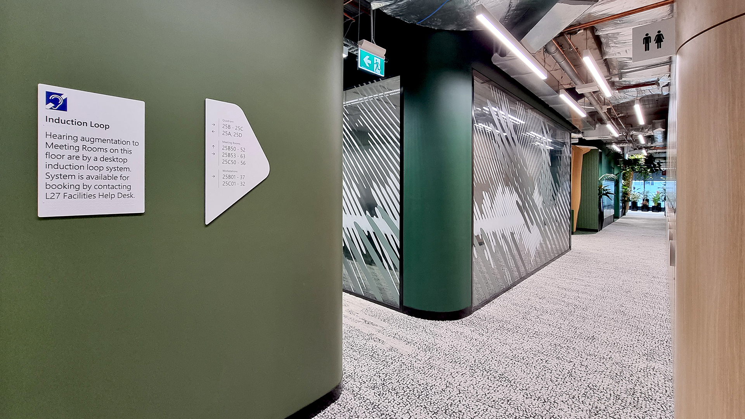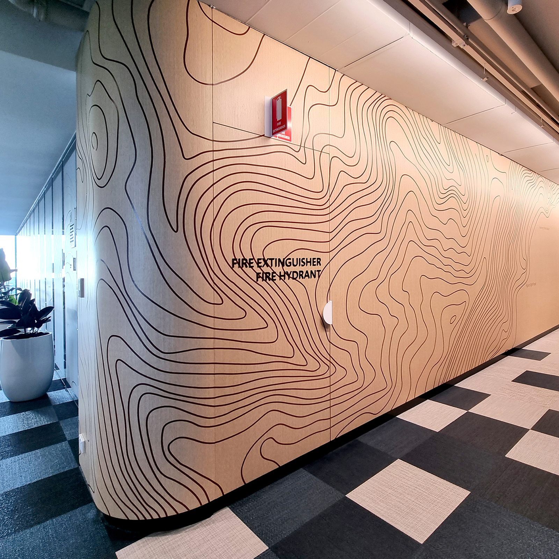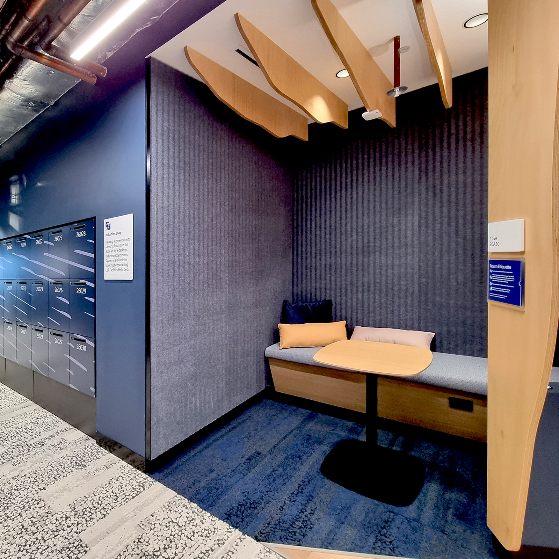MICROSOFT HQ
Bold and vibrant hues cascade through more than 2000m2 of glazing film, wall graphics, and locker embellishments, creating an immersive visual experience that distinguishes each level.
One of the standout features is the 3D bevelled logo, pin-fixed to a curved timber feature wall, which greets one as they enter the reception area. The precision-cut printed echo panels and "neon look" lettering add an element of further heighten the brand awareness and add to the overall design composition.
Complementing these striking design elements, the wayfinding and room signage demonstrate a blend of simplicity and functionality. Featuring clean lines and minimalist aesthetics, they incorporate practical braille and tactile components, while also introducing unique shapes, materials, and well-placed pops of contrasting edge colours. This thoughtful approach not only aids in navigation but also adds an artistic touch to the space.
YEAR
BUILDER
DESIGN TEAM
ARCHITECT
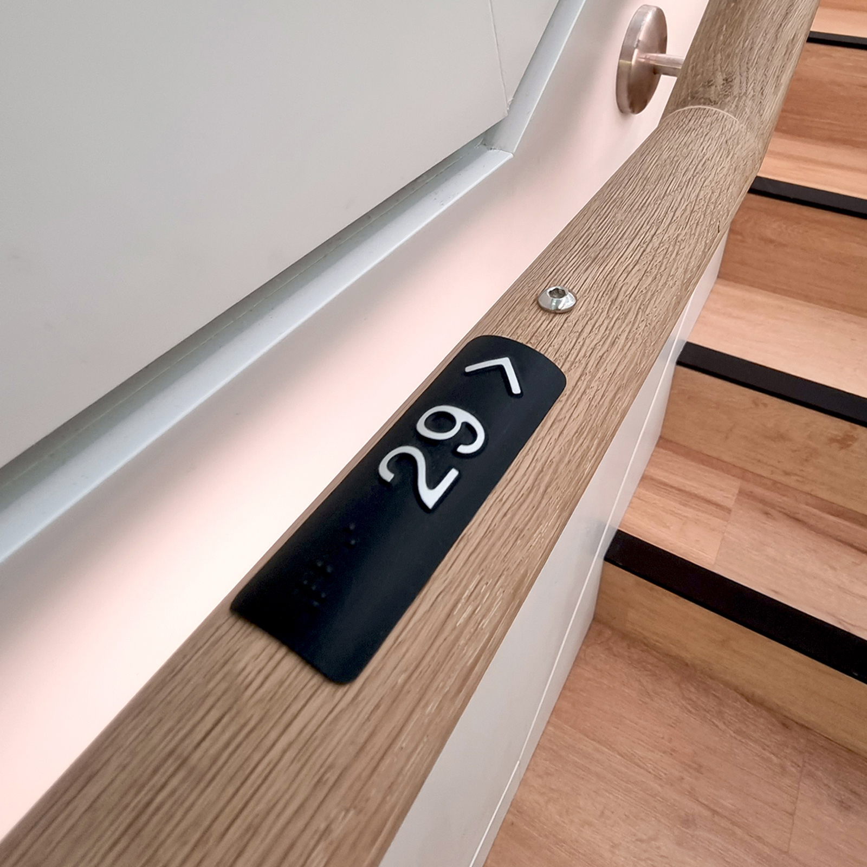
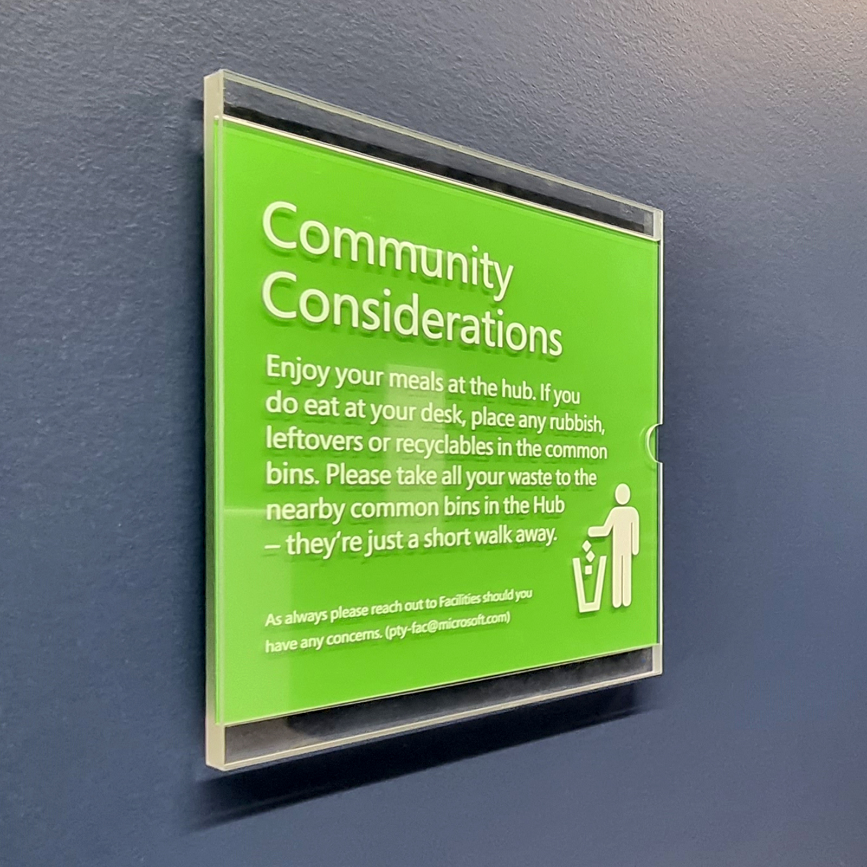
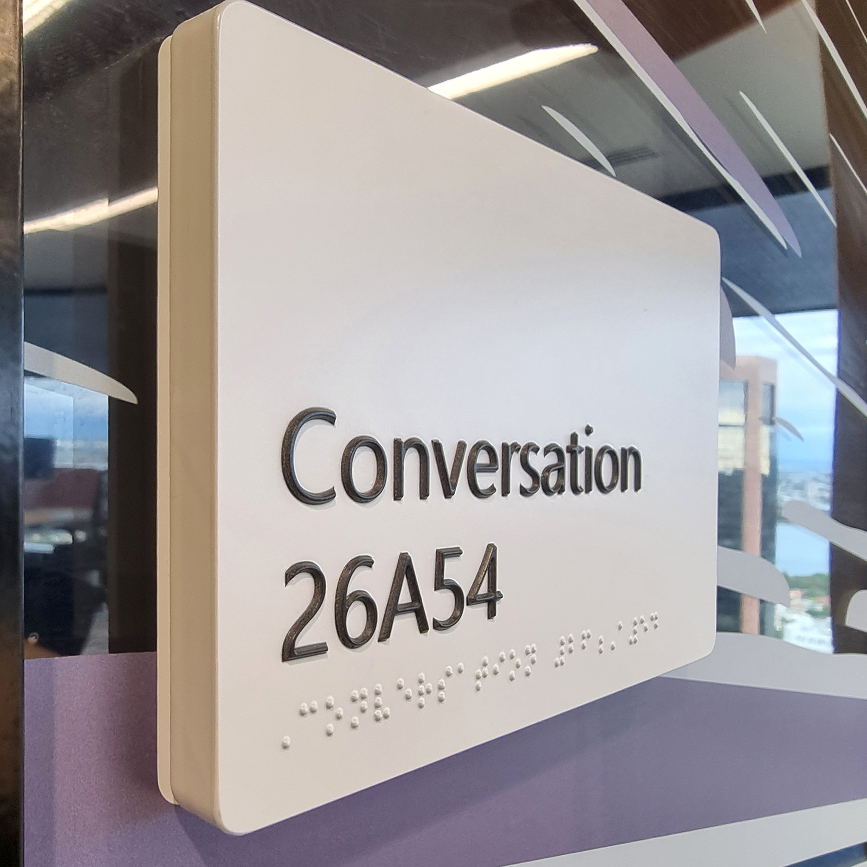
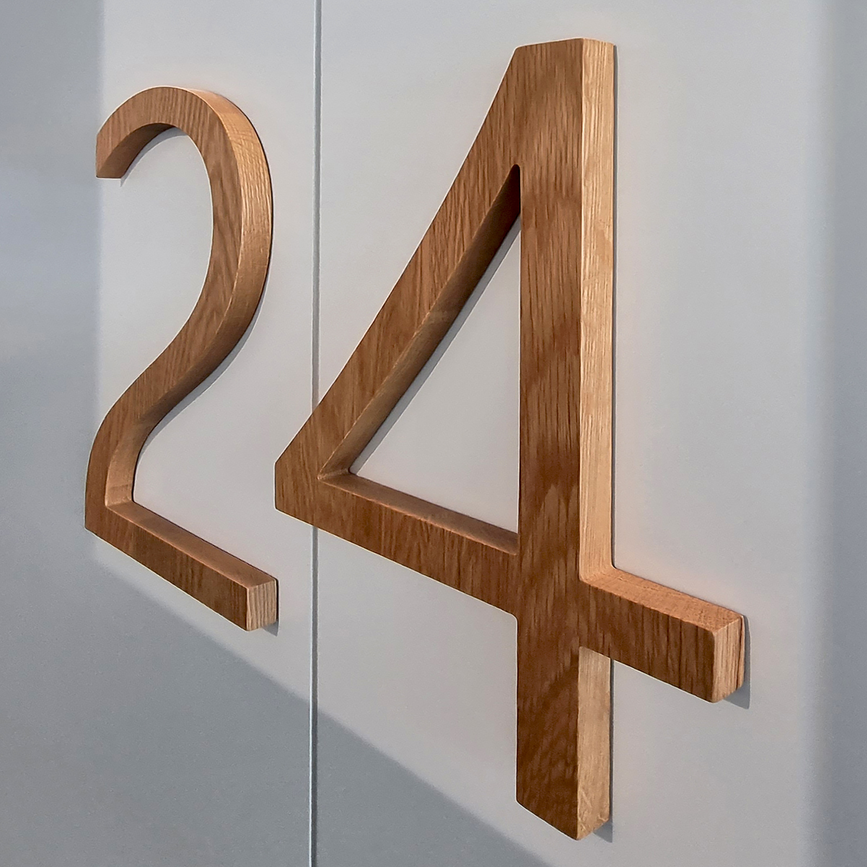
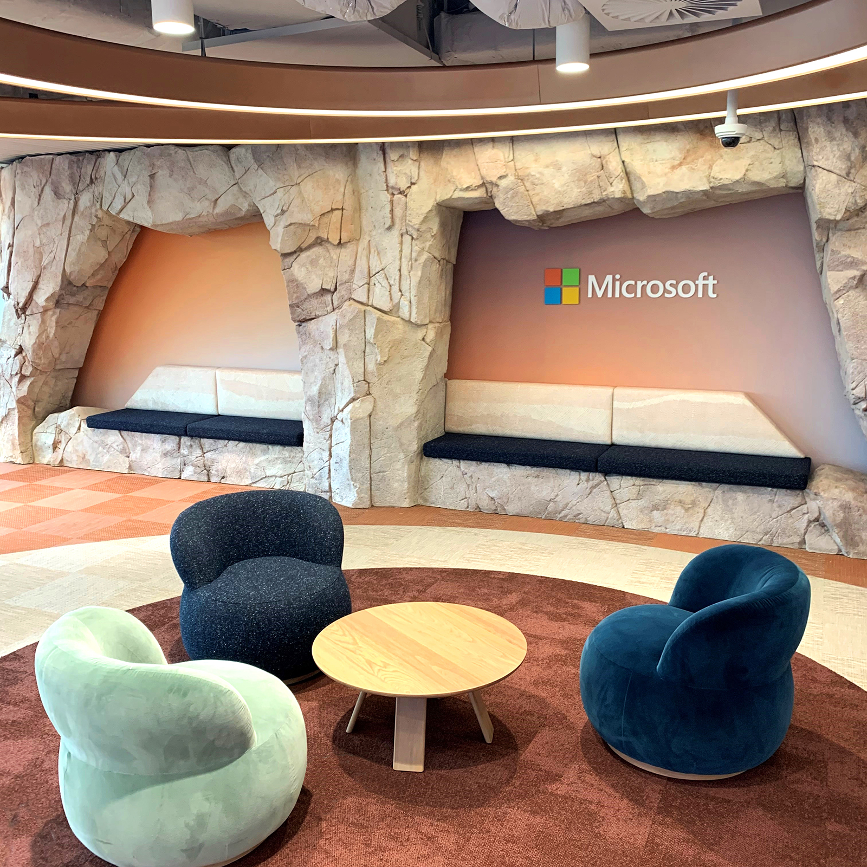
On the Microsoft project, MPA chose the Eyetonic team based on their proven track record of quality, customer service, and adaptability.
Throughout the shop drawing and prototyping phase Fraser and Kaylee provided innovative design solutions; working with the team to elevate the final finish of the signage elements to the highest standard.
Nothing was too difficult for the Eyetonic team as they took on a challenging program and site conditions to install a great final product.
Shameem Bhatti – Senior Project Manager, MPA
