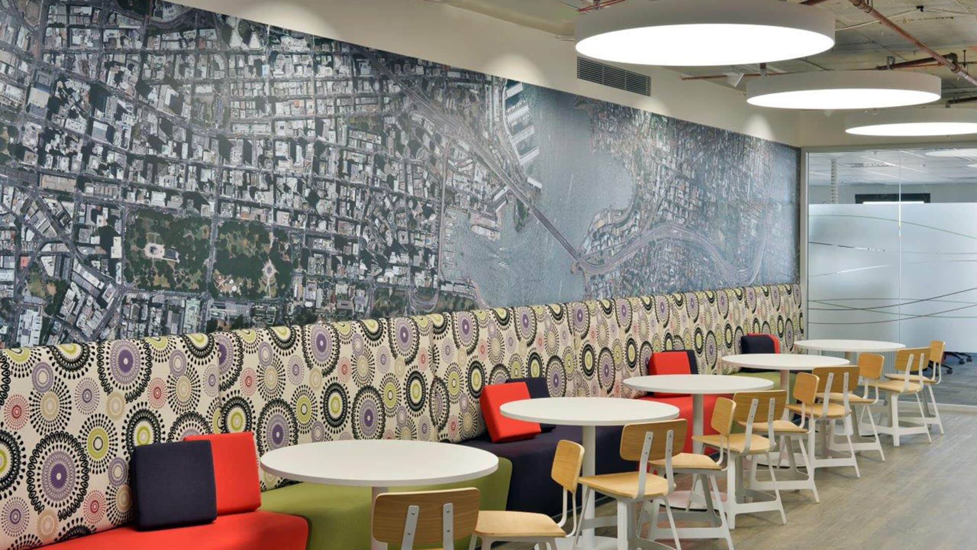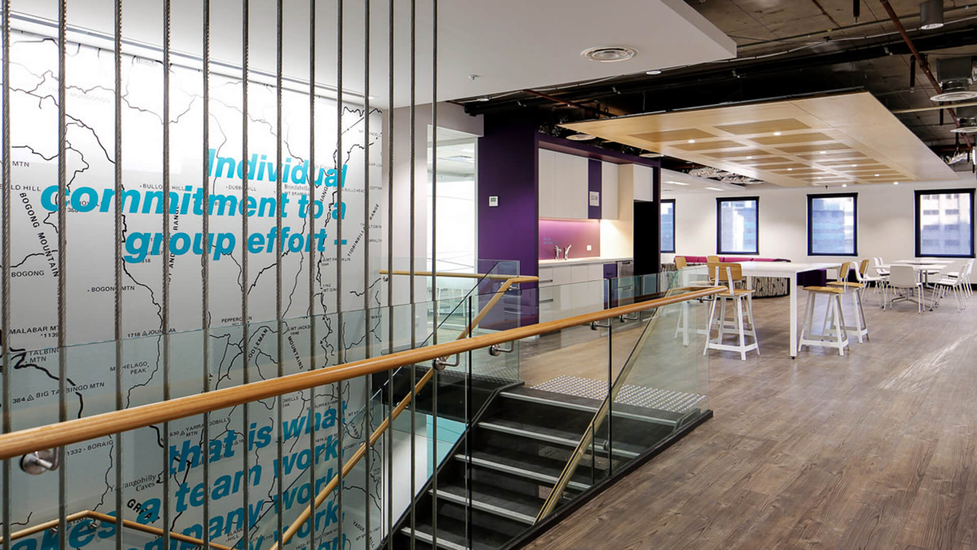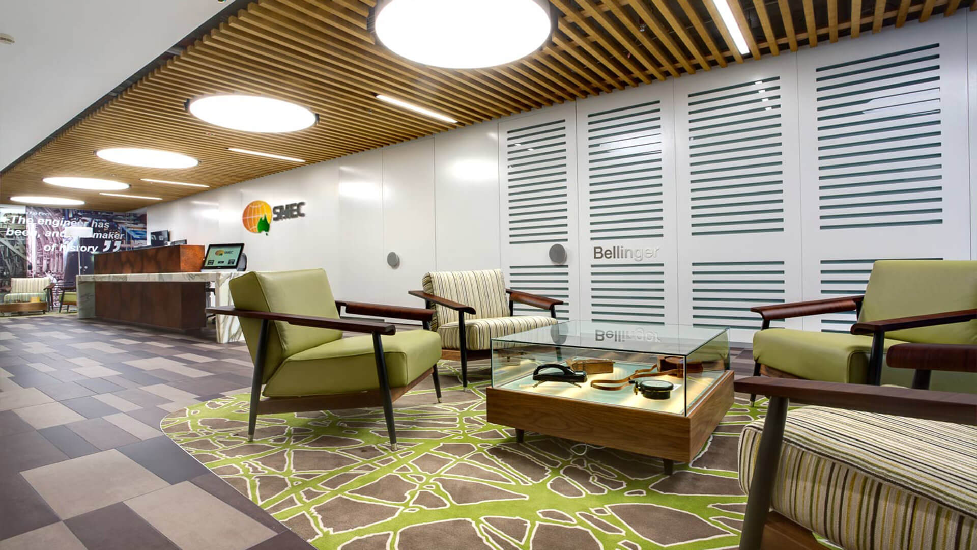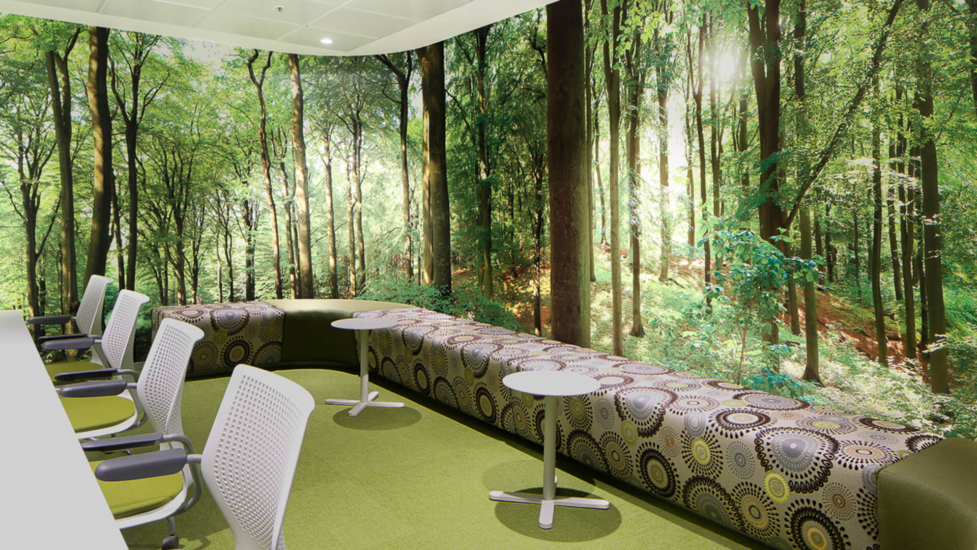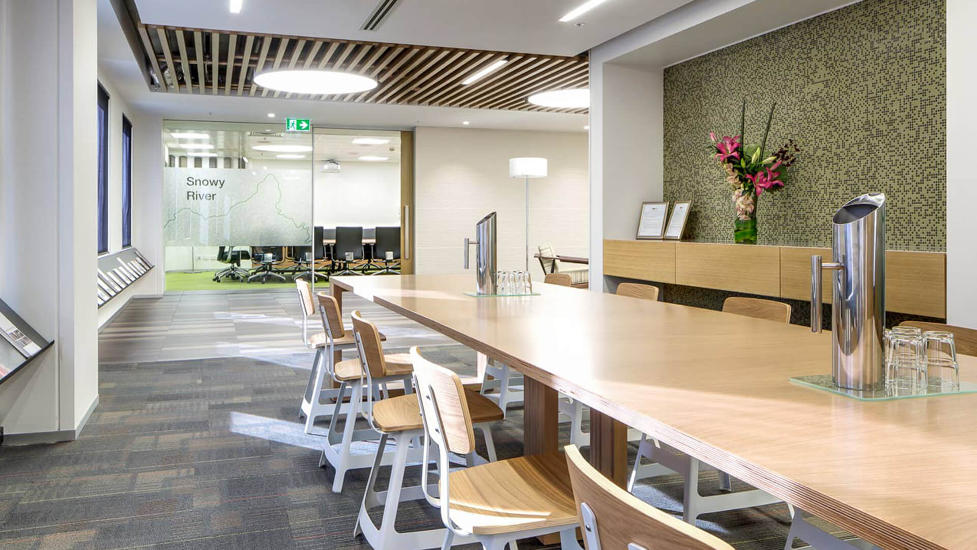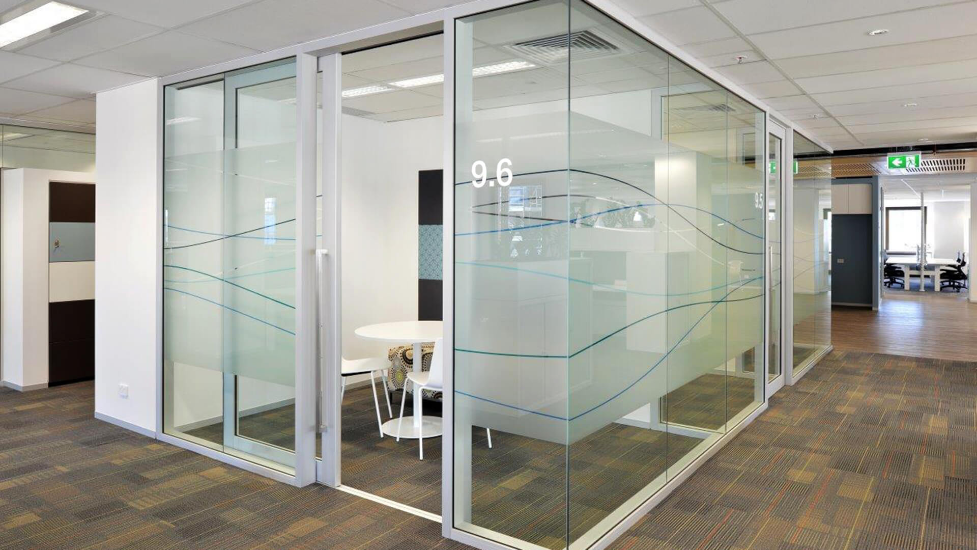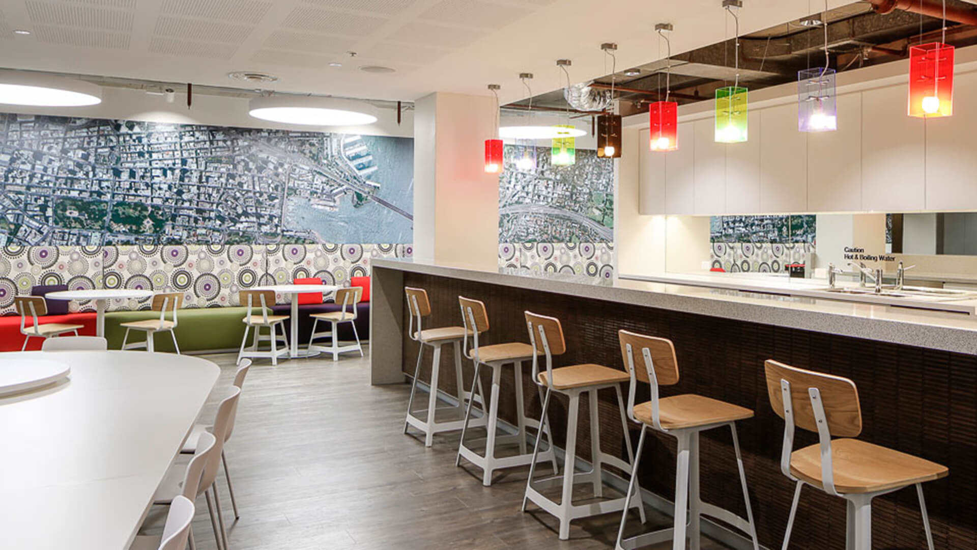SMEC
Eyetonic was brought on board to help deliver this bold and tactile graphics package at SMEC's office space upgrade in North Sydney.
A quality Fitout comprising approximately 4,500m2 and incorporating two interconnecting stairwells The graphics were designed to reflect and showcase the SMEC brand within a fresh and innovative environment.
Standout items included a map wall graphic spanning the massive internal stairwell wall space. Other materials included vibrant forestry wall graphics and a clever use of rusted steel for Room Name Signage.
YEAR
2013
BUILDER
Sense Projects
DESIGN TEAM
Sense/
Eyetonic
Eyetonic
SITE INFORMATION
Sydney Office
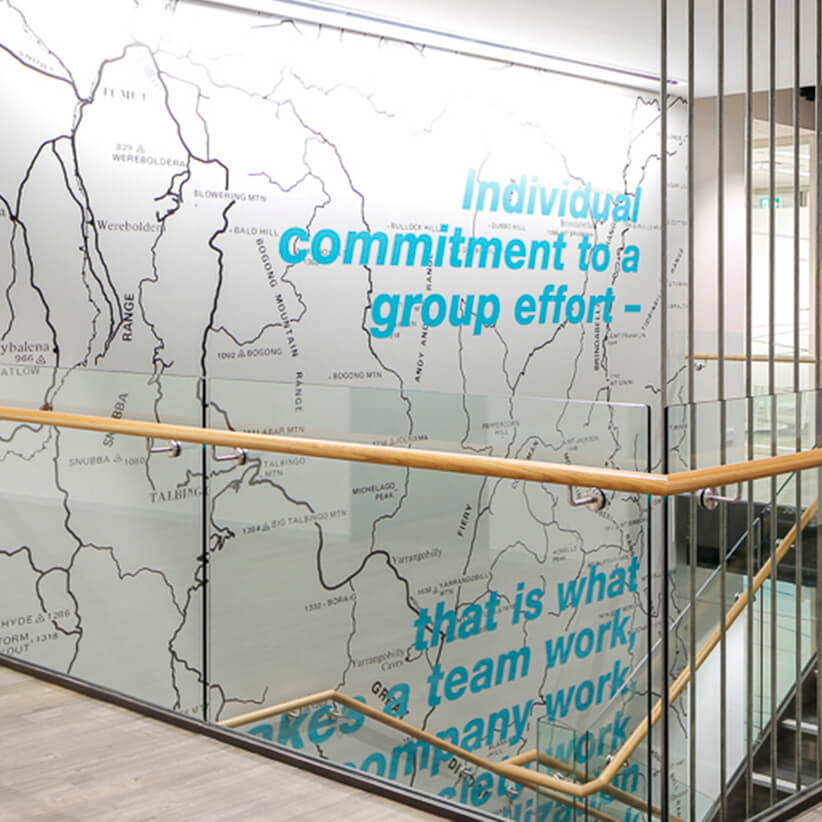
Stairwell Graphic
Printed SAV Wall Graphic
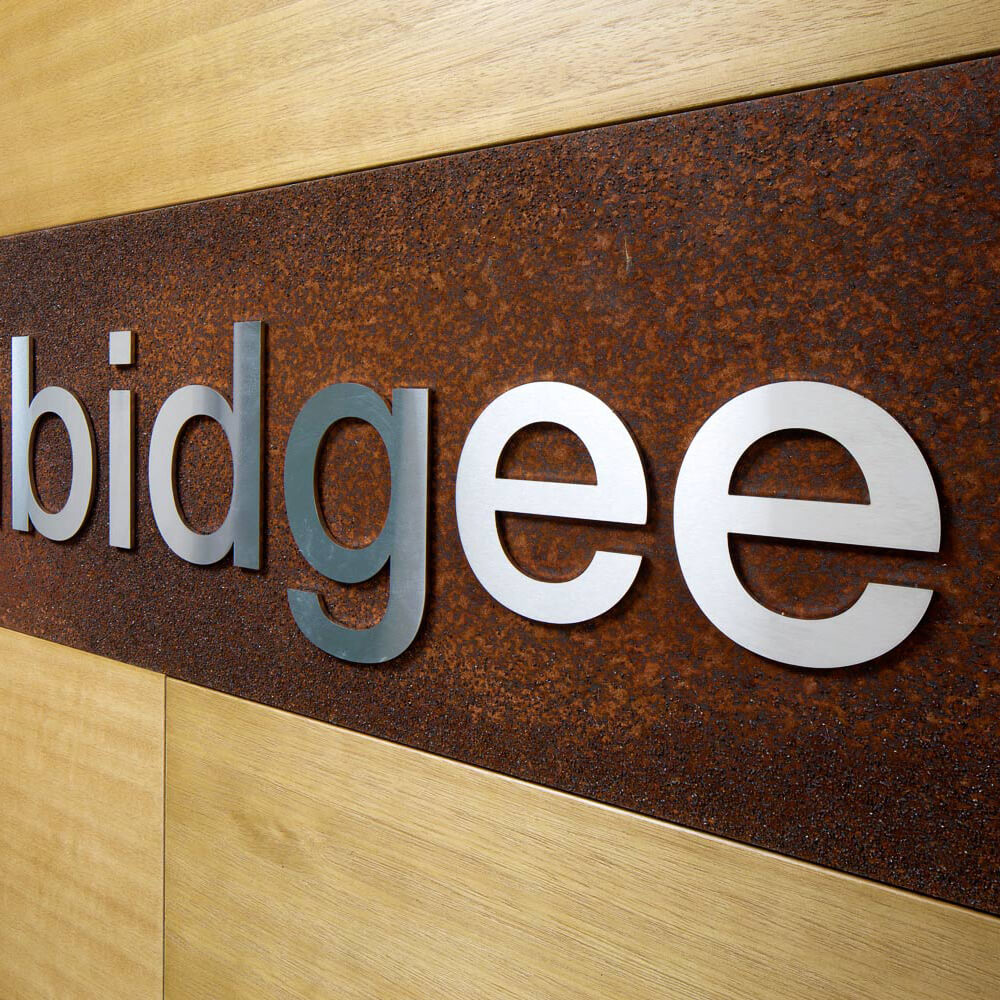
Room Name Signage
Laser-cut and Rusted Steel
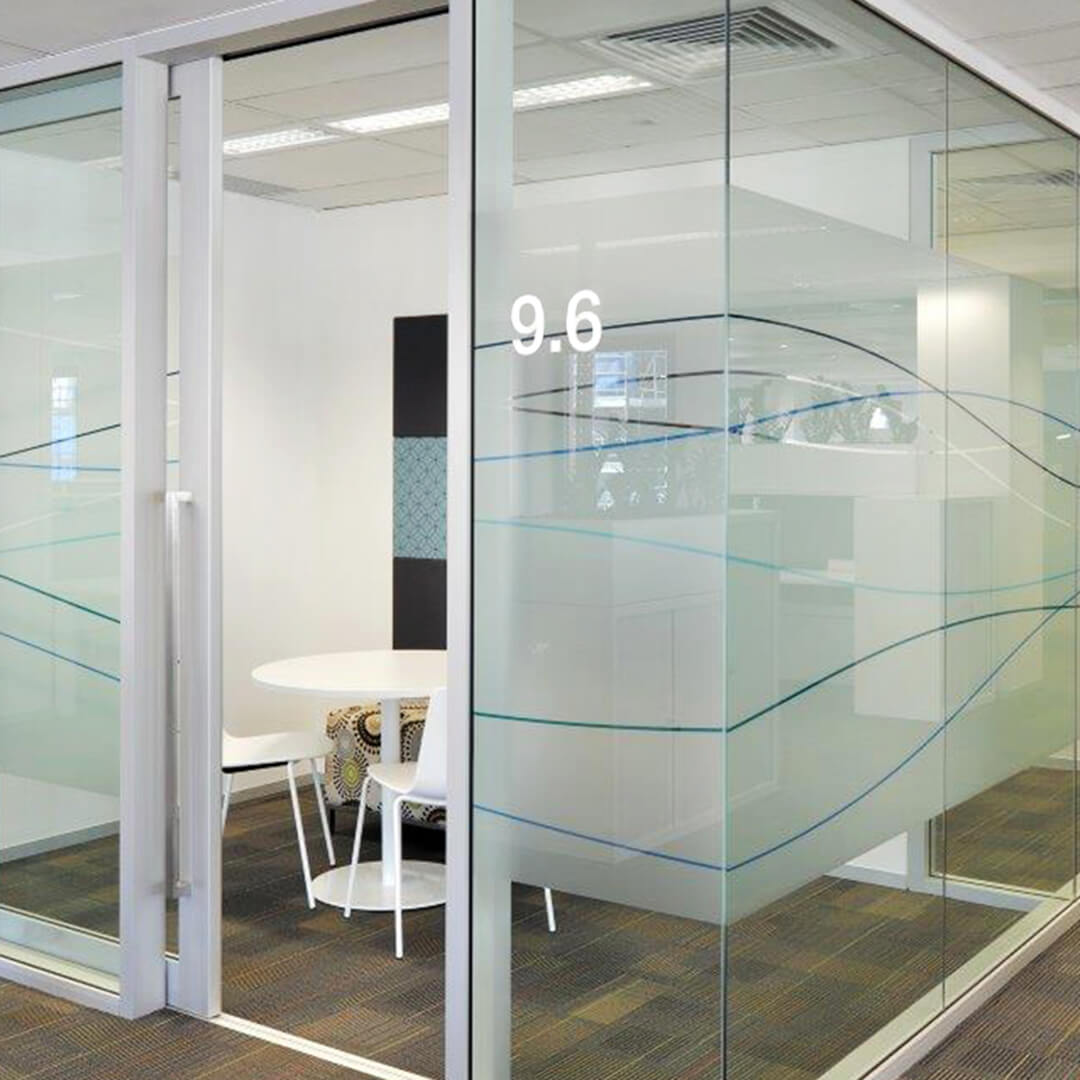
Privacy Glazing Graphics
Print-cut Frosted Film
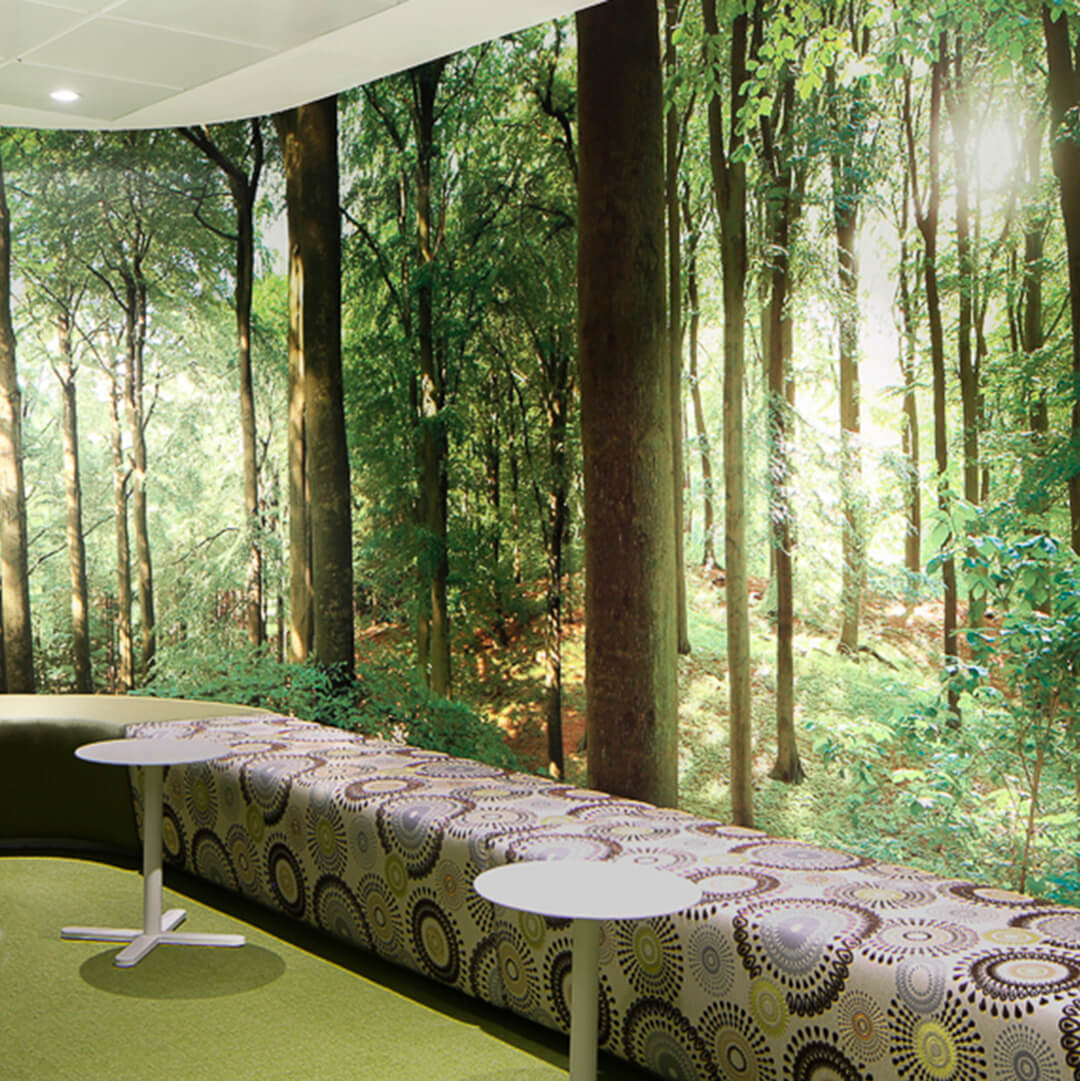
Breakout Graphic
SAV Wall Graphics
