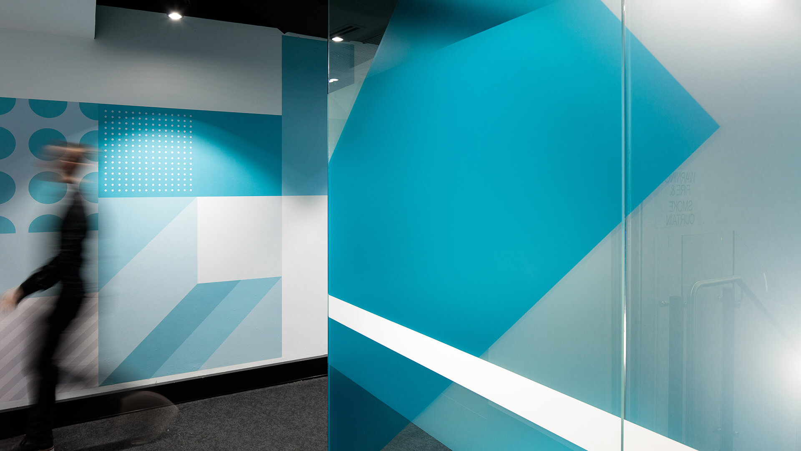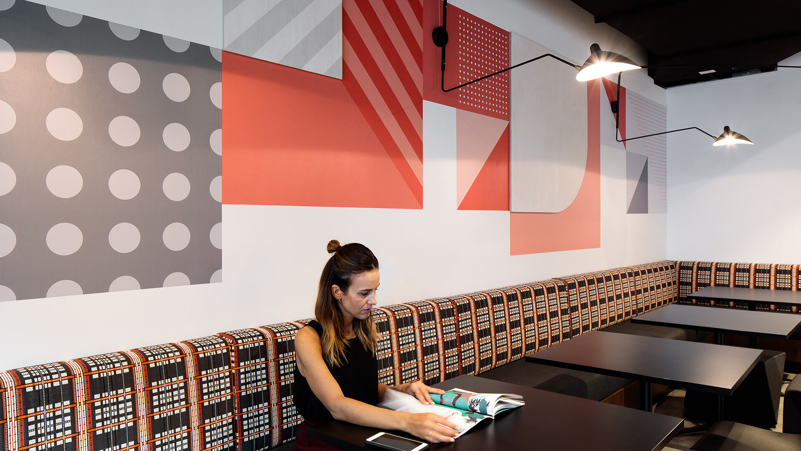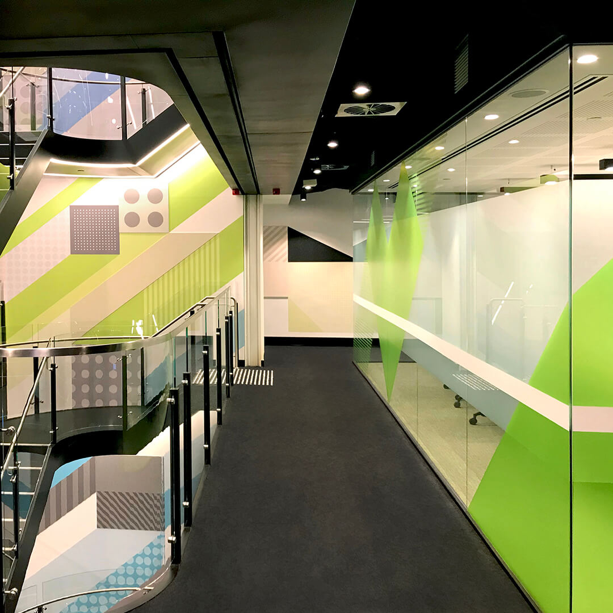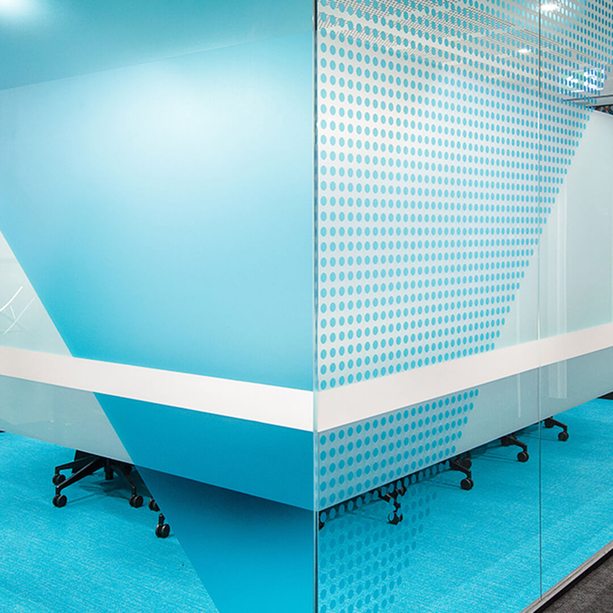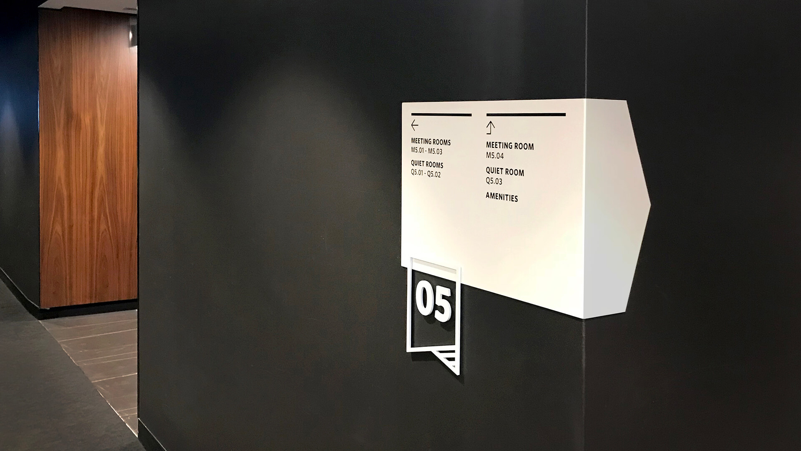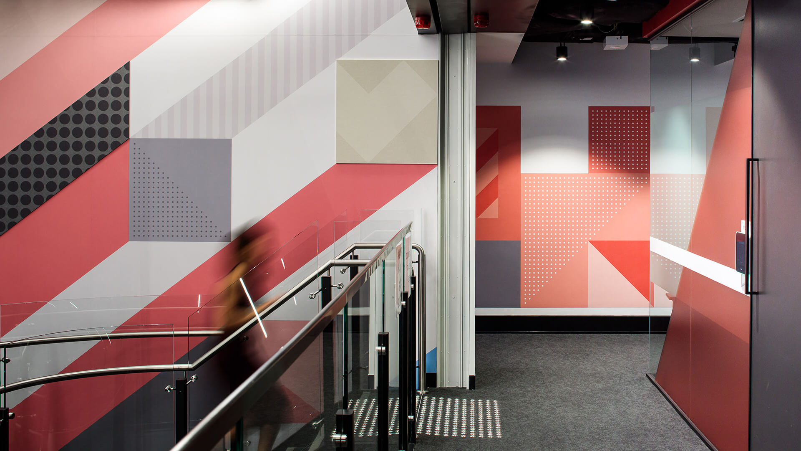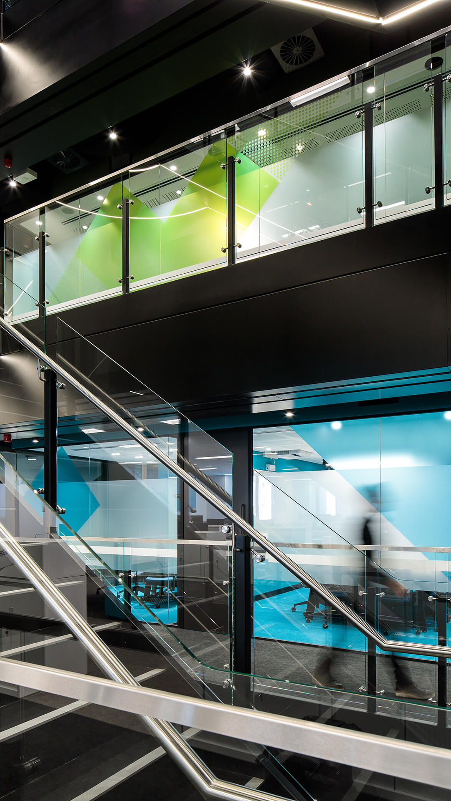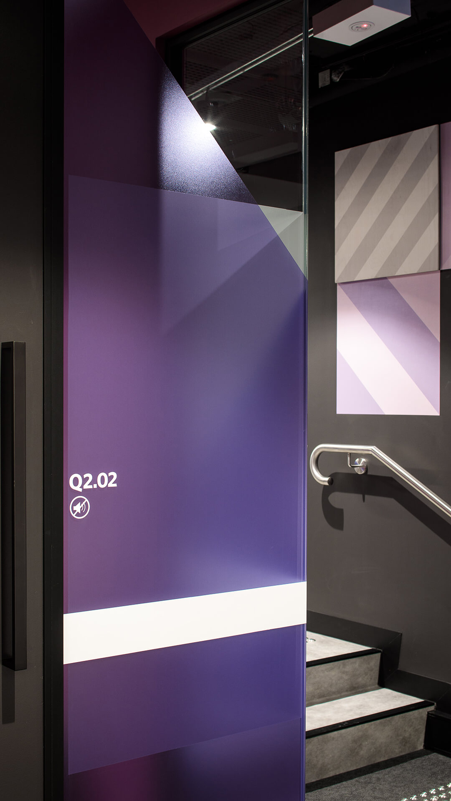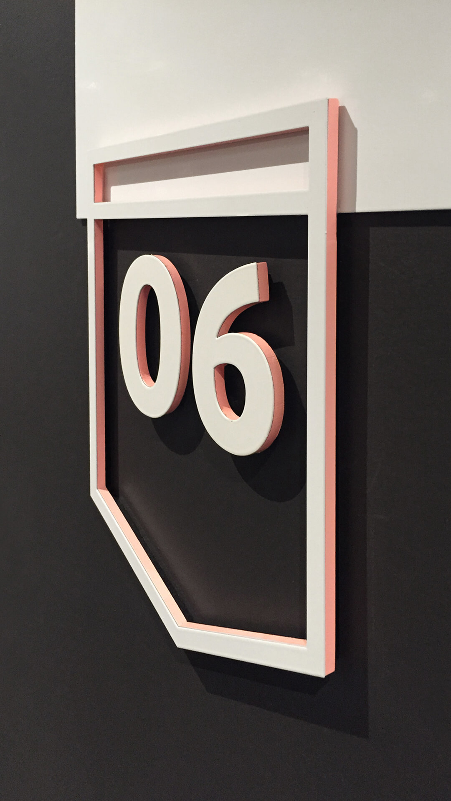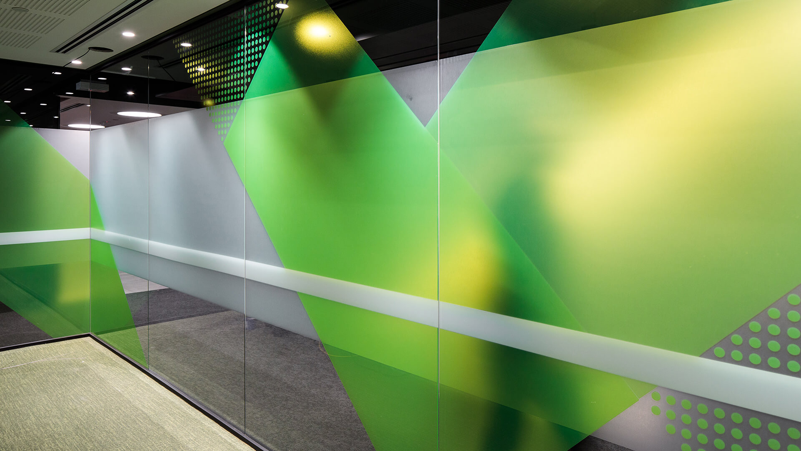HCF
The statement piece (and greatest challenge) was installing a continuous wall graphic up through 8 levels of the internal stairwell. Other feature signage throughout the project included colour themed glazing film to all meeting room glass that included combinations of printed frost and plot cut vinyl.
We also produced and installed a variety of raised and layered wayfinding signage in an array of textural materials combining laser-cut powder-coated finishes, printed plywood and echo-panel.
YEAR
BUILDER
DESIGN TEAM
ARCHITECT
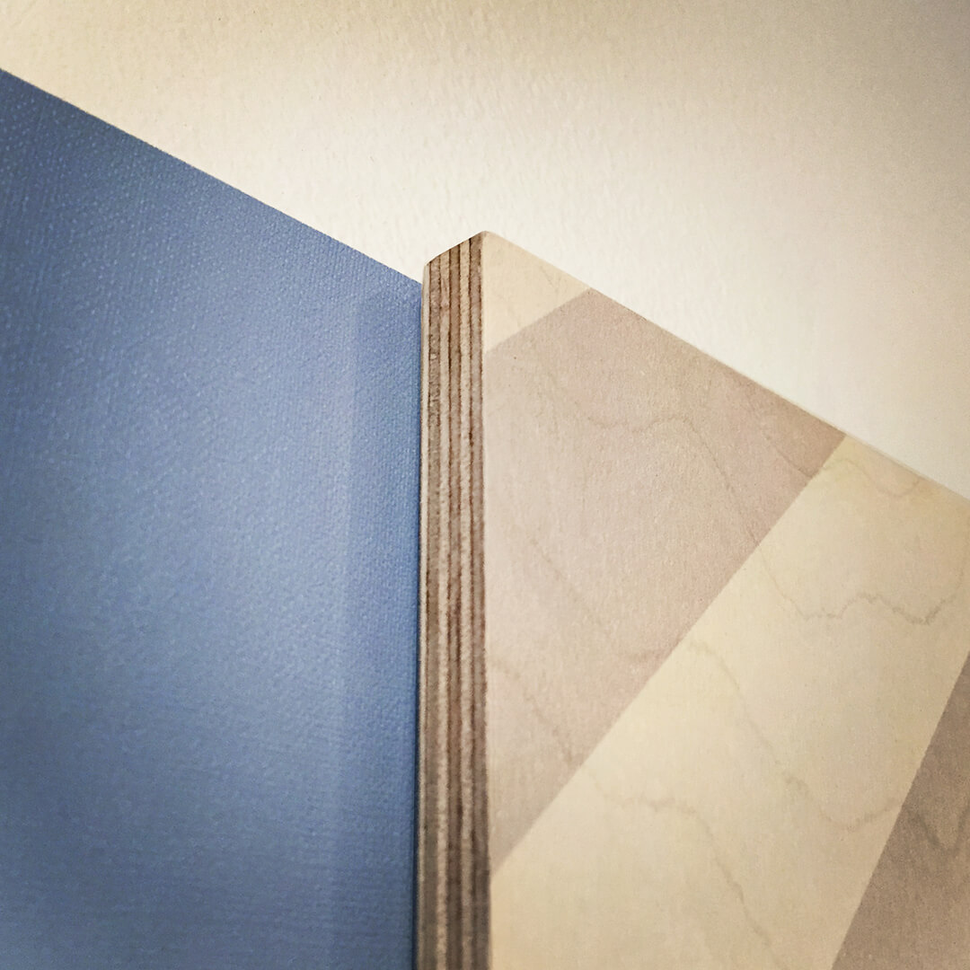
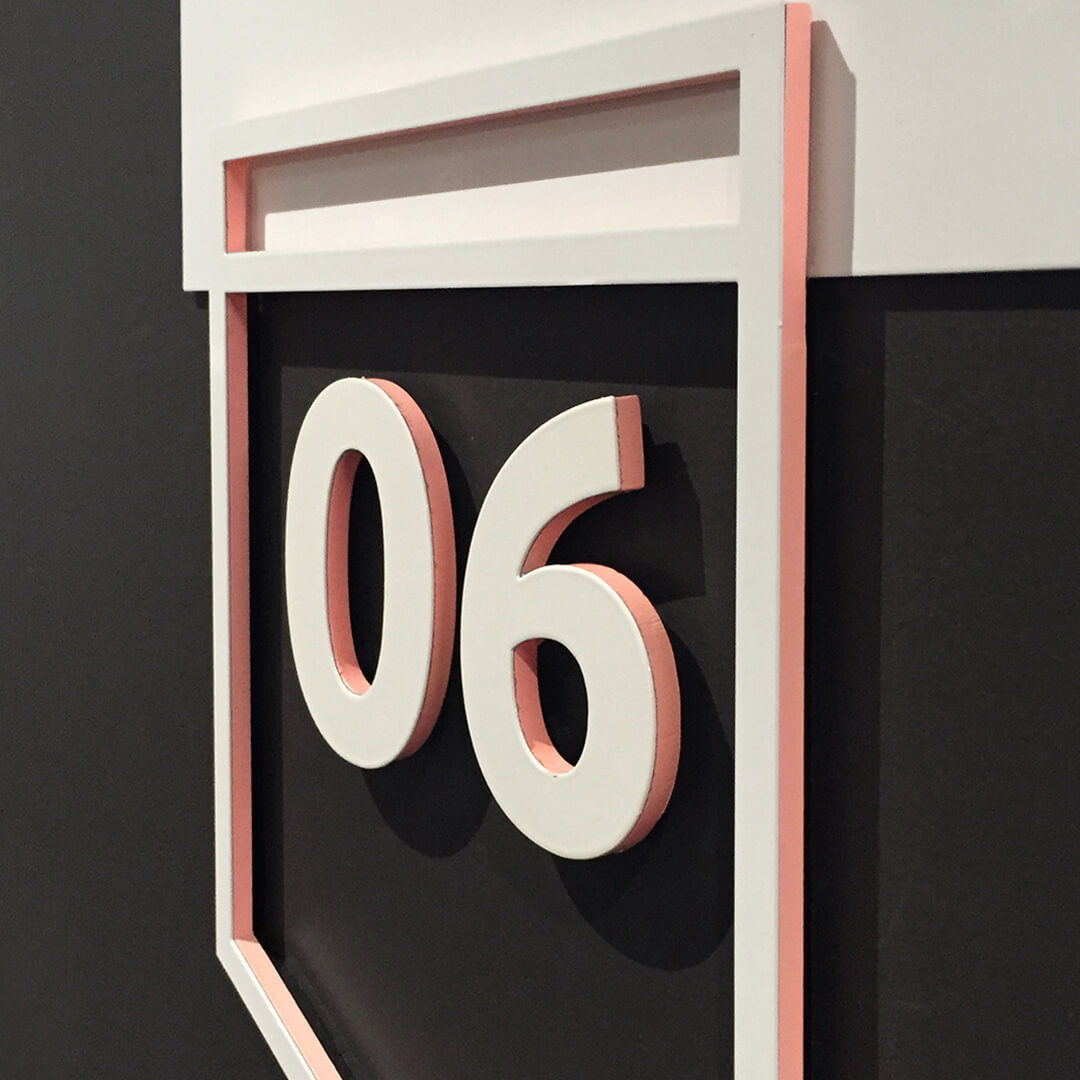
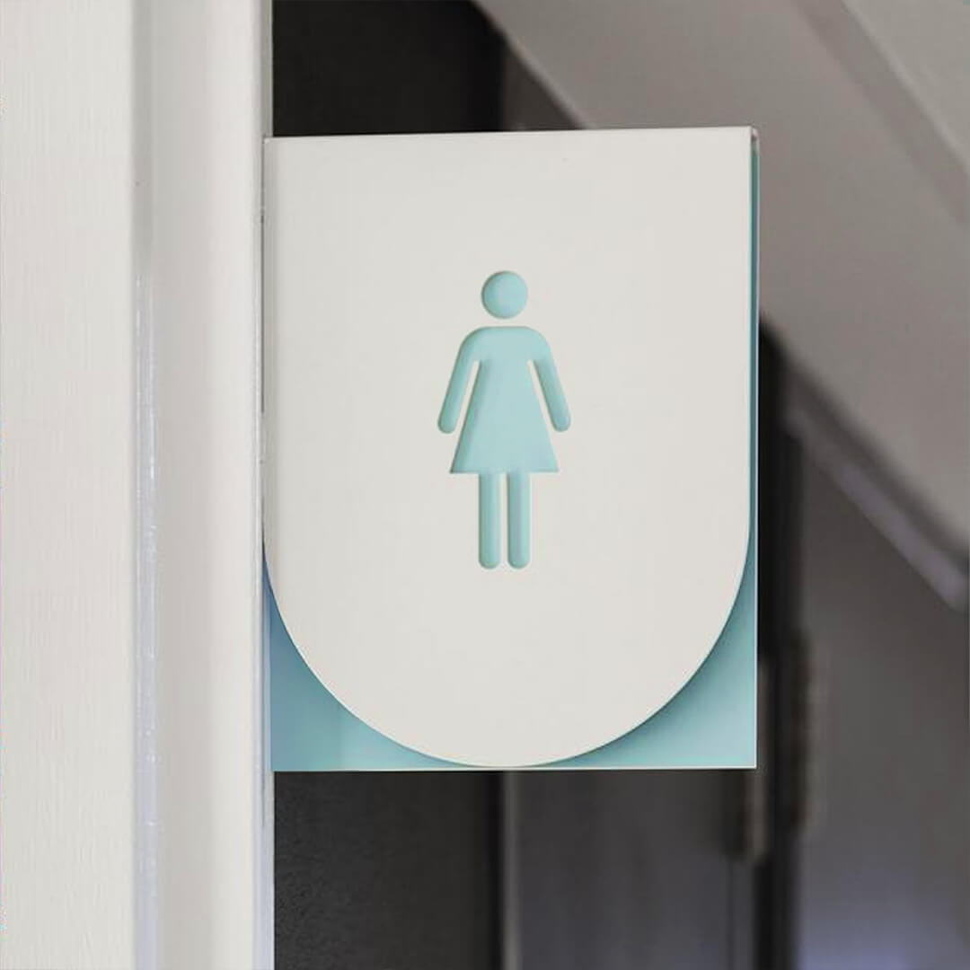
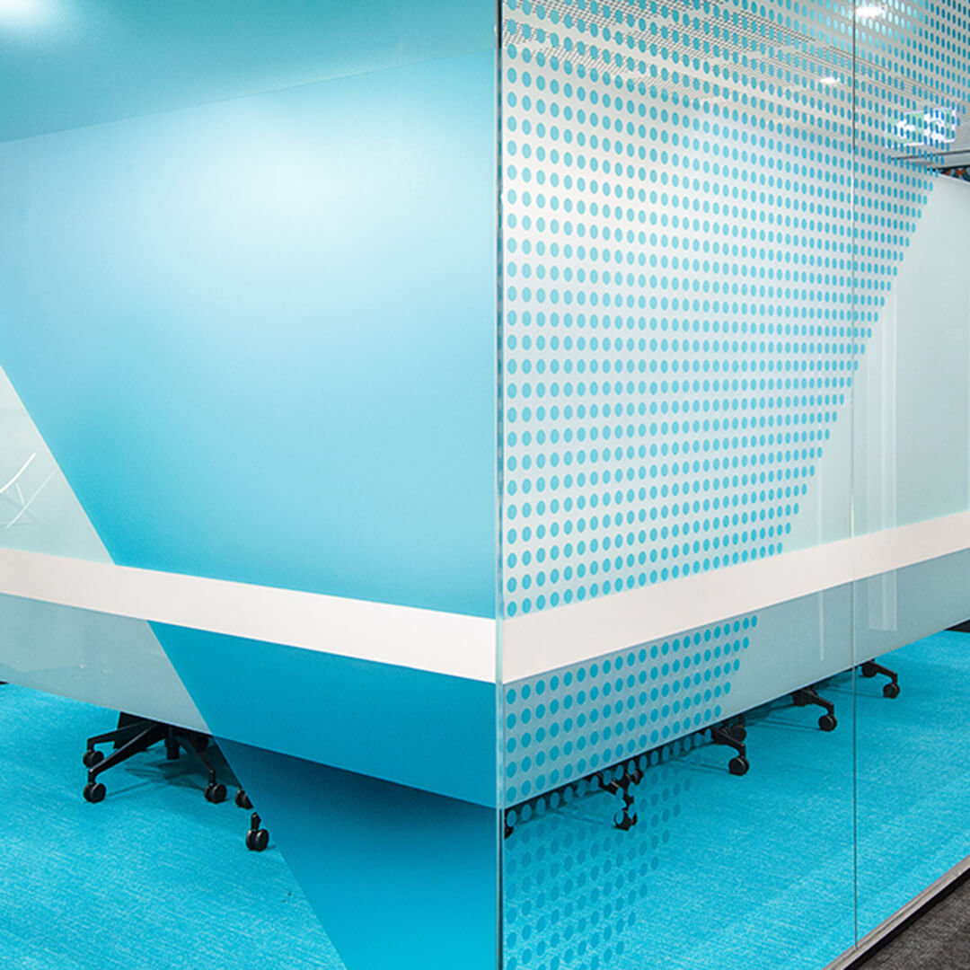
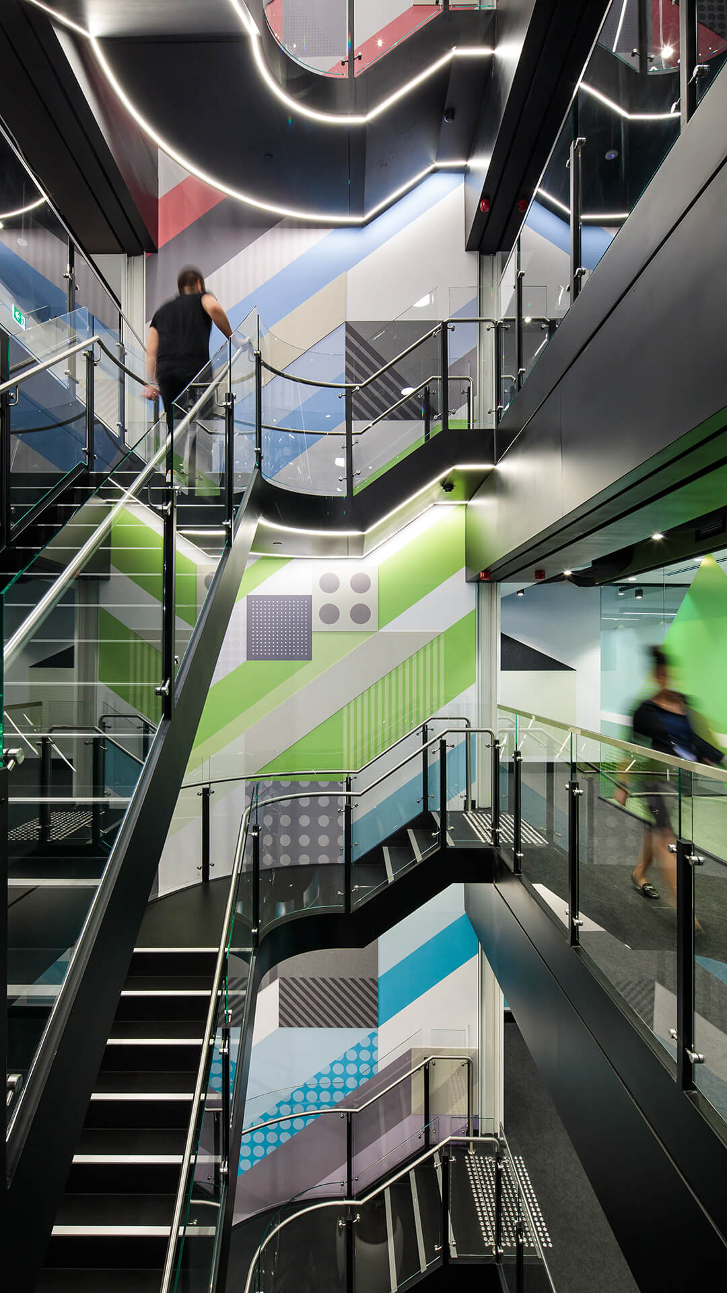
My experience with Eyetonic included a major building upgrade at 405 George Street including the 8 Levels of signage to HCF’s newly renovated office space.
Eyetonic’s dedication to quality and client satisfaction is evident in everything they do. They repeatedly exceed our expectations and always meet our required timeframes and delivery objectives.
David Pursehouse – Contracts Administrator, Renascent
